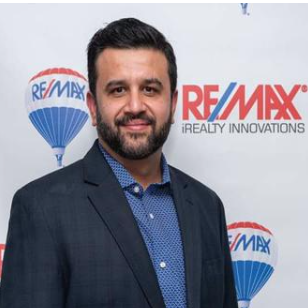UPDATED:
Key Details
Property Type Single Family Home
Sub Type Detached
Listing Status Active
Purchase Type For Sale
Square Footage 840 sqft
Price per Sqft $486
Subdivision Upper Eastside
MLS® Listing ID A2225017
Style Bungalow
Bedrooms 3
Full Baths 2
Year Built 1954
Annual Tax Amount $2,913
Tax Year 2025
Lot Size 6,100 Sqft
Acres 0.14
Property Sub-Type Detached
Source Lethbridge and District
Property Description
Location
Province AB
County Lethbridge
Zoning R-L
Direction W
Rooms
Basement Finished, Full
Interior
Interior Features Ceiling Fan(s), Granite Counters
Heating Forced Air, Natural Gas
Cooling Central Air
Flooring Carpet, Hardwood, Laminate
Inclusions Fridge, stove, dishwasher, washer, dryer
Appliance Dishwasher, Dryer, Refrigerator, Stove(s), Washer
Laundry In Basement
Exterior
Parking Features Double Garage Detached, Garage Faces Rear, Off Street
Garage Spaces 2.0
Garage Description Double Garage Detached, Garage Faces Rear, Off Street
Fence Fenced
Community Features Schools Nearby, Shopping Nearby, Sidewalks, Street Lights
Roof Type Asphalt Shingle
Porch Patio
Lot Frontage 50.0
Exposure W
Total Parking Spaces 5
Building
Lot Description Back Lane, Back Yard, City Lot, Front Yard, Landscaped, Lawn, Level, Standard Shaped Lot, Street Lighting
Foundation Poured Concrete
Architectural Style Bungalow
Level or Stories One
Structure Type Concrete
Others
Restrictions None Known
Tax ID 101609436
Ownership Private








