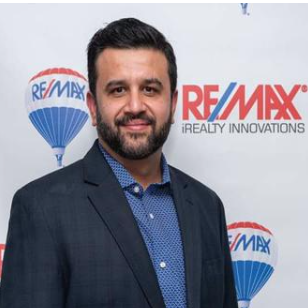UPDATED:
Key Details
Property Type Single Family Home
Sub Type Detached
Listing Status Active
Purchase Type For Sale
Square Footage 2,603 sqft
Price per Sqft $387
Subdivision Rivercrest
MLS® Listing ID A2224237
Style 2 Storey
Bedrooms 4
Full Baths 2
Half Baths 1
Year Built 2024
Lot Size 5,318 Sqft
Acres 0.12
Property Sub-Type Detached
Source Central Alberta
Property Description
Location
Province AB
County Rocky View County
Zoning TBD
Direction S
Rooms
Other Rooms 1
Basement Full, Unfinished, Walk-Out To Grade
Interior
Interior Features Double Vanity, Kitchen Island, Open Floorplan, Pantry, Smart Home, Walk-In Closet(s)
Heating Forced Air
Cooling None
Flooring Carpet, Vinyl Plank
Fireplaces Number 1
Fireplaces Type Decorative, Gas, Mantle
Appliance Built-In Oven, Dishwasher, Gas Cooktop, Microwave, Range, Refrigerator, Tankless Water Heater
Laundry Upper Level
Exterior
Parking Features Double Garage Attached
Garage Spaces 2.0
Garage Description Double Garage Attached
Fence None
Community Features Park, Playground, Schools Nearby, Shopping Nearby, Sidewalks, Street Lights
Roof Type Asphalt Shingle
Porch Deck
Lot Frontage 40.03
Total Parking Spaces 2
Building
Lot Description Back Yard
Foundation Poured Concrete
Architectural Style 2 Storey
Level or Stories Two
Structure Type Vinyl Siding,Wood Frame
New Construction Yes
Others
Restrictions Easement Registered On Title,Restrictive Covenant,Utility Right Of Way
Ownership Private








