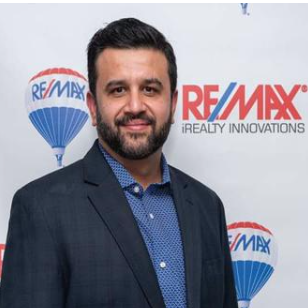UPDATED:
Key Details
Property Type Single Family Home
Sub Type Detached
Listing Status Active
Purchase Type For Sale
Square Footage 1,249 sqft
Price per Sqft $472
MLS® Listing ID A2223850
Style Bungalow
Bedrooms 4
Full Baths 2
Half Baths 1
Year Built 1999
Annual Tax Amount $4,323
Tax Year 2024
Lot Size 8,206 Sqft
Acres 0.19
Property Sub-Type Detached
Source Calgary
Property Description
This spacious 4-bedroom bungalow offers over 2,300 sq ft of developed living space, set on a large lot in a quiet cul-de-sac—and it comes with TWO garages!
Step onto the covered front porch and into a warm, inviting living room featuring a beautiful wood-burning fireplace with a maple mantle. The open-concept kitchen is a chef's dream with a 5-burner gas stove, new stainless steel dishwasher, and a large refrigerator.
The primary bedroom includes a walk-in closet and private ensuite, while the second main-floor bedroom is perfect for guests or a home office. A 4-piece bathroom with a walk-in tub and main-floor laundry add convenience and comfort.
Downstairs, you'll find a massive recreation room with built-in desks and storage, two additional bedrooms, and ample storage throughout the lower level.
Enjoy your beautifully landscaped backyard featuring a 20'11" x 11'7" covered deck with composite decking, gas BBQ hookup, and a private patio area—ideal for entertaining or unwinding.
Car enthusiasts and DIYers will love the heated 20' x 35' detached garage/workshop with a separate storage room, in addition to the attached garage, offering ample parking, storage, and workspace.
Located in the welcoming community of Carstairs, you'll enjoy the best of small-town living with local amenities, schools, and parks—all just 40 minutes from Calgary. Whether you're raising a family, downsizing, or simply seeking a quieter lifestyle, Carstairs offers a peaceful pace without losing touch with city access.
Call your favourite Realtor® today to schedule your private showing—this unique property won't last long!
Location
Province AB
County Mountain View County
Zoning R-1
Direction NW
Rooms
Other Rooms 1
Basement Finished, Full
Interior
Interior Features Bookcases, Built-in Features, Central Vacuum, Closet Organizers, Crown Molding, Natural Woodwork, Open Floorplan, Quartz Counters, Vinyl Windows
Heating Fireplace(s), Forced Air, Natural Gas
Cooling None
Flooring Carpet, Laminate, Tile
Fireplaces Number 1
Fireplaces Type Wood Burning
Inclusions Chair lift
Appliance Dishwasher, Dryer, Gas Stove, Refrigerator, Washer, Window Coverings
Laundry Main Level
Exterior
Parking Features Double Garage Attached, Double Garage Detached
Garage Spaces 4.0
Garage Description Double Garage Attached, Double Garage Detached
Fence Fenced
Community Features Park, Playground, Schools Nearby, Shopping Nearby, Sidewalks, Street Lights, Walking/Bike Paths
Roof Type Asphalt Shingle
Porch Deck, Patio
Lot Frontage 37.73
Total Parking Spaces 6
Building
Lot Description Back Lane, Back Yard, City Lot, Cul-De-Sac, Garden, Irregular Lot, Lawn, Pie Shaped Lot, Private, Yard Lights
Foundation Poured Concrete
Architectural Style Bungalow
Level or Stories One
Structure Type Stone,Vinyl Siding,Wood Frame
Others
Restrictions Utility Right Of Way
Tax ID 91318037
Ownership Private








