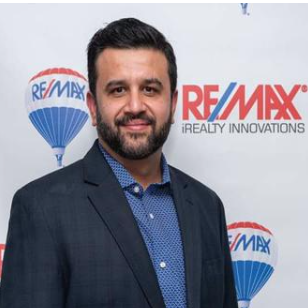UPDATED:
Key Details
Property Type Single Family Home
Sub Type Detached
Listing Status Active
Purchase Type For Sale
Square Footage 1,215 sqft
Price per Sqft $648
Subdivision Douglasdale/Glen
MLS® Listing ID A2224917
Style 2 Storey
Bedrooms 5
Full Baths 4
Year Built 1994
Annual Tax Amount $3,182
Tax Year 2025
Lot Size 4,520 Sqft
Acres 0.1
Property Sub-Type Detached
Source Calgary
Property Description
This stunning 4-level split home was extensively upgraded in 2025, featuring a brand-new kitchen, new flooring throughout, quartz countertops, and fully renovated bathrooms —delivering a fresh, modern living experience.
The main floor boasts a spacious and stylish kitchen with ample cabinetry, quartz countertops, and an open-concept design that flows into the dining and living areas—ideal for family life and entertaining. You'll also find a convenient laundry area on the main floor for added practicality.
Upstairs offers a spacious primary bedroom with a private ensuite, two additional bedrooms, and a full bathroom.
The lower level is perfect for extended family or rental potential, featuring a second kitchen, a fourth bedroom, a full bathroom, a separate laundry, a cozy family room with a gas fireplace, and allowing for independent living arrangements.
The professionally developed basement includes a fifth bedroom, an additional full bathroom, and a large entertainment or recreation space—perfect for a home theater, gym, or playroom.
Key Features & Upgrades:
• Full renovation in 2025: new kitchen, flooring, quartz countertops, and bathrooms.
• Two separate laundry areas (main floor and lower level)
• No Poly-B piping—fully upgraded plumbing in 2025
• New Air Conditioner , Exterior Wall Replacement in 2023
• Triple-pane window on the main floor; all other windows are double-pane in 2022
• New roof, whole Garage system (track, opener, receiver....) and door replaced in 2022
• Hot water tank and furnace replaced in 2019
• Low-maintenance landscaping in both the front and backyards
Move-in ready with excellent value—great to live in, great to invest in!
Location
Province AB
County Calgary
Area Cal Zone Se
Zoning R-CG
Direction SW
Rooms
Other Rooms 1
Basement Finished, Full
Interior
Interior Features Kitchen Island, No Animal Home, No Smoking Home, Quartz Counters
Heating Forced Air
Cooling Central Air, Full
Flooring Vinyl Plank
Fireplaces Number 1
Fireplaces Type Gas
Appliance Dishwasher, Electric Stove, Range Hood, Refrigerator, Washer/Dryer
Laundry Main Level
Exterior
Parking Features Double Garage Attached
Garage Spaces 4.0
Garage Description Double Garage Attached
Fence Fenced
Community Features Golf, Playground
Roof Type Asphalt Shingle
Porch Deck
Lot Frontage 38.06
Total Parking Spaces 4
Building
Lot Description Low Maintenance Landscape, Rectangular Lot
Foundation Wood
Architectural Style 2 Storey
Level or Stories 4 Level Split
Structure Type Concrete
Others
Restrictions None Known
Tax ID 101159990
Ownership Private








