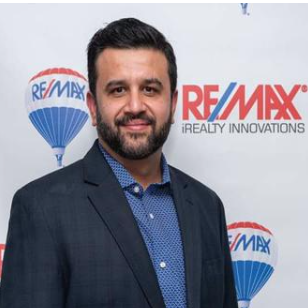UPDATED:
Key Details
Property Type Single Family Home
Sub Type Detached
Listing Status Active
Purchase Type For Sale
Square Footage 2,007 sqft
Price per Sqft $560
Subdivision Rosscarrock
MLS® Listing ID A2223667
Style 2 Storey,Attached-Side by Side
Bedrooms 4
Full Baths 3
Half Baths 1
Year Built 2022
Annual Tax Amount $7,069
Tax Year 2024
Lot Size 3,110 Sqft
Acres 0.07
Property Sub-Type Detached
Source Calgary
Property Description
Location
Province AB
County Calgary
Area Cal Zone W
Zoning R-CG
Direction W
Rooms
Other Rooms 1
Basement Finished, Full
Interior
Interior Features Breakfast Bar, Built-in Features, Closet Organizers, Double Vanity, High Ceilings, Kitchen Island, Open Floorplan, Quartz Counters, Soaking Tub, Vaulted Ceiling(s), Walk-In Closet(s), Wet Bar
Heating Forced Air
Cooling Central Air
Flooring Carpet, Ceramic Tile, Vinyl Plank
Fireplaces Number 1
Fireplaces Type Gas
Appliance Bar Fridge, Built-In Oven, Central Air Conditioner, Convection Oven, Dishwasher, Dryer, Garage Control(s), Gas Cooktop, Microwave, Range Hood, Refrigerator, Washer, Window Coverings
Laundry Sink, Upper Level
Exterior
Parking Features Double Garage Detached, Insulated
Garage Spaces 2.0
Garage Description Double Garage Detached, Insulated
Fence Fenced
Community Features Park, Playground, Schools Nearby, Shopping Nearby, Sidewalks
Roof Type Asphalt Shingle
Porch Deck
Lot Frontage 25.0
Total Parking Spaces 2
Building
Lot Description Back Lane, Landscaped, Rectangular Lot
Foundation Poured Concrete
Architectural Style 2 Storey, Attached-Side by Side
Level or Stories Two
Structure Type Brick,Cement Fiber Board
Others
Restrictions None Known
Tax ID 101514029
Ownership Private








