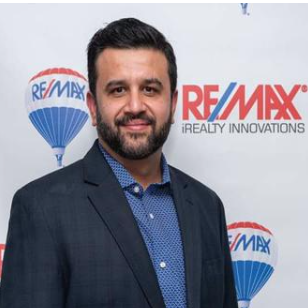UPDATED:
Key Details
Property Type Single Family Home
Sub Type Detached
Listing Status Active
Purchase Type For Sale
Square Footage 2,246 sqft
Price per Sqft $367
Subdivision Auburn Bay
MLS® Listing ID A2223127
Style 2 Storey
Bedrooms 5
Full Baths 3
Half Baths 1
HOA Fees $508/ann
HOA Y/N 1
Year Built 2009
Annual Tax Amount $4,546
Tax Year 2024
Lot Size 4,058 Sqft
Acres 0.09
Property Sub-Type Detached
Source Calgary
Property Description
The open concept main floor is bright and welcoming, showcasing a modern kitchen with stainless steel appliances, generous counter space, and a seamless transition into the living and dining areas, all beautifully illuminated by natural sunlight from the SOUTH facing backyard. Upstairs features three generously sized bedrooms, a spacious bonus room perfect for family movie nights or a play area, with the convenience of upper level laundry. The primary suite offers a 5 piece ensuite, featuring a soaker tub, separate shower, dual vanities and a walk in closet.
Downstairs, enjoy a BRAND NEW finished basement complete with a stylish DRY BAR, a versatile flex room ideal as a bedroom, gym, or home office, and a spa like bathroom with heated flooring. Fresh new carpet throughout adds a cozy, contemporary feel.
Outside, your sun drenched backyard oasis features low maintenance composite decking, a gazebo, and plenty of space to relax or entertain. And for ultimate convenience, the heated double car garage keeps your vehicles warm through Calgary's winters.
Live moments away from the lake, parks, schools and all the amenities Auburn Bay has to offer. This is lakeside living at its best—book your private tour today!
Location
Province AB
County Calgary
Area Cal Zone Se
Zoning R-G
Direction NE
Rooms
Other Rooms 1
Basement Finished, Full
Interior
Interior Features Dry Bar, High Ceilings, No Animal Home, No Smoking Home, Open Floorplan, Pantry, Quartz Counters, Walk-In Closet(s)
Heating Forced Air, Natural Gas
Cooling Central Air
Flooring Carpet, Hardwood, Tile
Fireplaces Number 1
Fireplaces Type Gas
Inclusions TV Mounts, Shed, Gazebo, Garage Heater
Appliance Dishwasher, Electric Stove, Garage Control(s), Microwave, Range Hood, Refrigerator, Washer/Dryer, Window Coverings
Laundry Laundry Room, Upper Level
Exterior
Parking Features Double Garage Attached, Heated Garage
Garage Spaces 2.0
Garage Description Double Garage Attached, Heated Garage
Fence Fenced
Community Features Clubhouse, Fishing, Lake, Park, Playground, Schools Nearby, Shopping Nearby, Tennis Court(s), Walking/Bike Paths
Amenities Available Laundry, Park, Playground
Roof Type Asphalt Shingle
Porch Deck
Lot Frontage 9.94
Total Parking Spaces 4
Building
Lot Description Rectangular Lot
Foundation Poured Concrete
Architectural Style 2 Storey
Level or Stories Two
Structure Type Stone,Vinyl Siding,Wood Frame
Others
Restrictions None Known
Tax ID 95006802
Ownership Private
Virtual Tour https://unbranded.youriguide.com/91_auburn_glen_way_se_calgary_ab/








