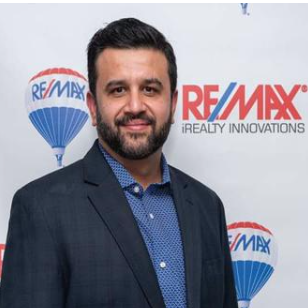UPDATED:
Key Details
Property Type Single Family Home
Sub Type Detached
Listing Status Active
Purchase Type For Sale
Square Footage 1,905 sqft
Price per Sqft $517
Subdivision Sundance
MLS® Listing ID A2222815
Style 2 Storey
Bedrooms 6
Full Baths 3
Half Baths 1
HOA Fees $320/ann
HOA Y/N 1
Year Built 1989
Annual Tax Amount $3,677
Tax Year 2024
Lot Size 5,349 Sqft
Acres 0.12
Property Sub-Type Detached
Source Calgary
Property Description
Designed for hosting and happy memories, this chef-inspired kitchen features two oversized islands, sleek black cabinetry, premium quartz countertops, and a hidden walk-in pantry—ideal for keeping everyday essentials tucked away.
Throughout the home, expansive windows, elegant and durable luxury vinyl plank floors, and modern black-accented finishes create an inviting and sophisticated atmosphere. The seamless flow between the dining and living areas makes entertaining effortless.
This home offers 6 generous bedrooms, including a serene primary retreat with a spa-inspired ensuite, where you can unwind after a long day.
The fully finished basement provides an ideal space for a home theatre, fitness studio, or playroom —tailor it to fit your family's lifestyle.
A beautifully landscaped yard with a spacious deck creates the perfect setting for summer BBQs, children's playdates, or quiet evenings under the stars. Through the back corner, there is a double gate and compressed gravel pad that allow you to park your RV or extra vehicles.
Located in one of Calgary's best lake districts, with easy access to private & public schools, family-friendly parks, and major commuting routes.
And best of all, it is ready for you to just move in.
Experience luxury, convenience, and community all in one place.
No Poly B
Location
Province AB
County Calgary
Area Cal Zone S
Zoning R-CG
Direction S
Rooms
Other Rooms 1
Basement Finished, Full
Interior
Interior Features Built-in Features, Ceiling Fan(s), Central Vacuum, Double Vanity, Kitchen Island, No Animal Home, No Smoking Home, Pantry, Quartz Counters, Recessed Lighting, Soaking Tub, Storage, Walk-In Closet(s)
Heating Central, Fireplace(s), Forced Air, Natural Gas
Cooling None
Flooring Carpet, Tile, Vinyl Plank
Fireplaces Number 1
Fireplaces Type Gas, Gas Starter, Living Room, Mixed, Wood Burning
Inclusions Firepit, Furniture can be negotiable.
Appliance Dishwasher, Electric Oven, Garage Control(s), Garburator, Gas Range, Microwave, Range Hood, Refrigerator, Washer/Dryer
Laundry Laundry Room, Main Level
Exterior
Parking Features Double Garage Attached, Driveway, Front Drive, Garage Door Opener, Insulated, RV Access/Parking
Garage Spaces 2.0
Garage Description Double Garage Attached, Driveway, Front Drive, Garage Door Opener, Insulated, RV Access/Parking
Fence Fenced
Community Features Clubhouse, Fishing, Lake, Park, Playground, Schools Nearby, Shopping Nearby, Sidewalks, Street Lights, Tennis Court(s)
Amenities Available Beach Access, Boating, Clubhouse, Picnic Area, Playground, Racquet Courts
Roof Type Asphalt Shingle
Porch Deck, Front Porch, Patio
Lot Frontage 34.45
Total Parking Spaces 6
Building
Lot Description Corner Lot, Front Yard, Garden, Irregular Lot, Landscaped, Lawn, Pie Shaped Lot, Street Lighting
Foundation Poured Concrete
Architectural Style 2 Storey
Level or Stories Two
Structure Type Composite Siding,Wood Frame
Others
Restrictions None Known
Tax ID 95241965
Ownership Private
Virtual Tour https://www.instagram.com/reel/DH_Lr1gpVNW/?utm_source=ig_web_copy_link








