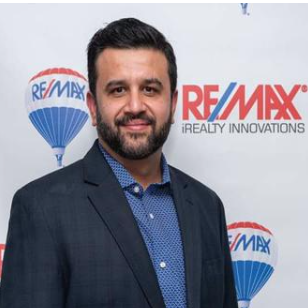UPDATED:
Key Details
Property Type Single Family Home
Sub Type Detached
Listing Status Active
Purchase Type For Sale
Square Footage 2,297 sqft
Price per Sqft $468
Subdivision Bayside
MLS® Listing ID A2222884
Style 2 Storey
Bedrooms 4
Full Baths 3
Half Baths 1
Year Built 2014
Annual Tax Amount $5,821
Tax Year 2024
Lot Size 7,290 Sqft
Acres 0.17
Property Sub-Type Detached
Source Calgary
Property Description
Location
Province AB
County Airdrie
Zoning R1
Direction S
Rooms
Other Rooms 1
Basement Finished, Full, Walk-Out To Grade
Interior
Interior Features Bar, Beamed Ceilings, Closet Organizers, Double Vanity, High Ceilings, Kitchen Island, Open Floorplan, Pantry, Quartz Counters, Storage, Walk-In Closet(s)
Heating Forced Air, Natural Gas
Cooling Central Air
Flooring Carpet, Hardwood, Tile
Fireplaces Number 1
Fireplaces Type Gas
Inclusions TV's, TV mounts, Sonos/Media System Equipment, All Alarm System Equipment, Security Cameras & Hard Drive, Pool Table & accessories including ping pong table top, Bar Stools, Floating Dock, Gemstone lights & Equipment
Appliance Central Air Conditioner, Dishwasher, Electric Stove, Freezer, Garage Control(s), Microwave, Range Hood, Refrigerator, Washer/Dryer, Window Coverings, Wine Refrigerator
Laundry Upper Level
Exterior
Parking Features Double Garage Attached, Heated Garage, Insulated, Oversized
Garage Spaces 2.0
Garage Description Double Garage Attached, Heated Garage, Insulated, Oversized
Fence Fenced
Community Features Fishing, Other, Park, Playground, Schools Nearby, Shopping Nearby, Sidewalks, Street Lights, Walking/Bike Paths
Waterfront Description Canal Front,Waterfront
Roof Type Asphalt Shingle
Porch Balcony(s), Deck
Lot Frontage 61.39
Total Parking Spaces 4
Building
Lot Description Back Yard, Front Yard, Landscaped, Lawn, No Neighbours Behind, See Remarks, Waterfront
Foundation Poured Concrete
Architectural Style 2 Storey
Level or Stories Two
Structure Type Stone,Vinyl Siding,Wood Frame
Others
Restrictions Utility Right Of Way
Tax ID 93037524
Ownership Private








