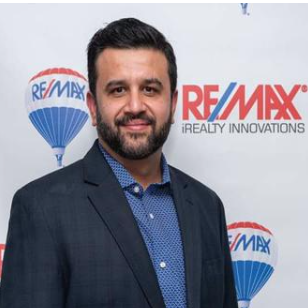UPDATED:
Key Details
Property Type Single Family Home
Sub Type Detached
Listing Status Active
Purchase Type For Sale
Square Footage 1,802 sqft
Price per Sqft $442
Subdivision Rocky Ridge
MLS® Listing ID A2222894
Style 2 Storey
Bedrooms 3
Full Baths 2
Half Baths 1
HOA Fees $262/ann
HOA Y/N 1
Year Built 1997
Annual Tax Amount $4,514
Tax Year 2024
Lot Size 4,972 Sqft
Acres 0.11
Property Sub-Type Detached
Source Calgary
Property Description
Location
Province AB
County Calgary
Area Cal Zone Nw
Zoning R-CG
Direction NW
Rooms
Other Rooms 1
Basement Finished, Full, Walk-Out To Grade
Interior
Interior Features Breakfast Bar, Closet Organizers, French Door, Granite Counters, Jetted Tub, Kitchen Island, Open Floorplan, Pantry, Tankless Hot Water, Walk-In Closet(s)
Heating Fireplace(s), Forced Air
Cooling Central Air
Flooring Carpet, Hardwood
Fireplaces Number 1
Fireplaces Type Gas
Inclusions Bedroom TV's & Hot Tub
Appliance Bar Fridge, Central Air Conditioner, Dishwasher, Dryer, Garage Control(s), Gas Range, Microwave Hood Fan, Refrigerator, Tankless Water Heater, Washer, Window Coverings
Laundry Main Level
Exterior
Parking Features Double Garage Attached, Garage Door Opener, Heated Garage
Garage Spaces 2.0
Garage Description Double Garage Attached, Garage Door Opener, Heated Garage
Fence Fenced
Community Features Park, Playground, Schools Nearby, Shopping Nearby, Walking/Bike Paths
Amenities Available Clubhouse, Playground, Recreation Facilities
Roof Type Pine Shake
Porch Deck, Front Porch, Patio
Lot Frontage 55.71
Total Parking Spaces 2
Building
Lot Description Backs on to Park/Green Space, No Neighbours Behind, Pie Shaped Lot, Private
Foundation Poured Concrete
Architectural Style 2 Storey
Level or Stories Two
Structure Type Stone,Vinyl Siding,Wood Frame
Others
Restrictions None Known
Tax ID 95178198
Ownership Private








