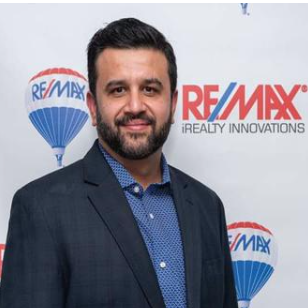UPDATED:
Key Details
Property Type Single Family Home
Sub Type Detached
Listing Status Active
Purchase Type For Sale
Square Footage 1,009 sqft
Price per Sqft $594
Subdivision Riverbend
MLS® Listing ID A2222598
Style Bi-Level
Bedrooms 4
Full Baths 2
Year Built 1993
Annual Tax Amount $2,857
Tax Year 2024
Lot Size 3,476 Sqft
Acres 0.08
Property Sub-Type Detached
Source Calgary
Property Description
Location
Province AB
County Calgary
Area Cal Zone Se
Zoning R-CG
Direction E
Rooms
Basement Separate/Exterior Entry, Finished, Full, Suite, Walk-Up To Grade
Interior
Interior Features Ceiling Fan(s), No Smoking Home, Separate Entrance
Heating Forced Air, Natural Gas
Cooling None
Flooring Carpet, Ceramic Tile, Laminate
Inclusions Legal Basement Suite: Dishwasher, Electric Stove, Over the Range Microwave, Refrigerator, Window Coverings, Wardrobe.
Appliance Dishwasher, Electric Stove, Microwave, Range Hood, Refrigerator, Washer/Dryer Stacked, Window Coverings
Laundry Common Area
Exterior
Parking Features Alley Access, Parking Pad, Unpaved
Garage Description Alley Access, Parking Pad, Unpaved
Fence Fenced
Community Features Park, Playground, Schools Nearby, Shopping Nearby, Sidewalks, Street Lights, Walking/Bike Paths
Roof Type Asphalt Shingle
Porch Patio
Lot Frontage 32.15
Total Parking Spaces 2
Building
Lot Description Back Lane, Back Yard, Front Yard
Foundation Poured Concrete
Architectural Style Bi-Level
Level or Stories Bi-Level
Structure Type Brick,Wood Frame
Others
Restrictions Airspace Restriction,Restrictive Covenant
Tax ID 95347451
Ownership Private








