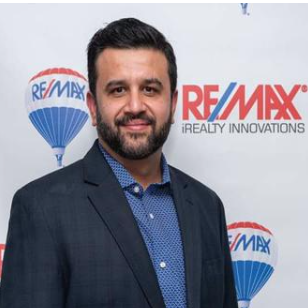UPDATED:
Key Details
Property Type Single Family Home
Sub Type Detached
Listing Status Active
Purchase Type For Sale
Square Footage 1,172 sqft
Price per Sqft $469
Subdivision Temple
MLS® Listing ID A2222535
Style 4 Level Split
Bedrooms 3
Full Baths 2
Year Built 1979
Annual Tax Amount $3,035
Tax Year 2024
Lot Size 5,586 Sqft
Acres 0.13
Property Sub-Type Detached
Source Calgary
Property Description
This charming four-level split offers 1,577 SQ.FT. OF TOTAL LIVING SPACE, with 3 BEDROOMS and 2 FULL BATHROOMS, all situated on a generous 5,586 SQ.FT. PIE-SHAPED LOT. Located on a quiet cul-de-sac in the popular neighbourhood of Temple, this home offers unique architectural detailing and great outdoor space. *** Inside, you're welcomed by a tiled front entry with VAULTED CEILINGS that lead into a bright, open living area. HARDWOOD FLOORS span the main level, and the living room features vaulted ceilings, a WOOD-BURNING FIREPLACE, and a large window that looks out over the treed front yard. The kitchen is equipped with shaker-style cabinets, STAINLESS STEEL APPLIANCES including a GAS STOVE and hood fan, and flows seamlessly into the dining area. Built-in cabinets offer excellent storage, and patio doors open to a front deck with a gas line for your BBQ—plus, the BBQ is included.
Upstairs, the home offers a flexible bonus room or den perfect for an office. The generous primary bedroom, with patio doors leading out to the private deck, features a large walk-in closet, and an ensuite bathroom.
On the lower level you will find two comfortable bedrooms with newer vinyl windows, a full bathroom, and a linen closet. And in the basement, there is a spacious recreation room great for movie nights and kids play area. The laundry room and utility area feature an industrial laundry sink, a fold-down ironing board, central vacuum system, a recently serviced furnace (2024), and plenty of storage space.
In the fenced backyard there are two lawned areas, a patio with a hookup ready for a hot tub, hot and cold outdoor taps, a greenhouse, and rear parking long enough to accommodate a 30-foot RV. There's also a heated double detached garage (24' x24') with back lane access.
This property provides easy access to transit, shopping, and amenities, and is located just around the corner from the Temple Community Association and two Elementary schools.
Book a showing today with your favourite Realtor and find out why this could be a smart move for you!
Location
Province AB
County Calgary
Area Cal Zone Ne
Zoning R-CG
Direction NE
Rooms
Other Rooms 1
Basement Finished, Partial
Interior
Interior Features Ceiling Fan(s), Central Vacuum, Open Floorplan, Vaulted Ceiling(s), Walk-In Closet(s)
Heating Forced Air, Natural Gas
Cooling Central Air
Flooring Carpet, Ceramic Tile, Hardwood
Fireplaces Number 1
Fireplaces Type Living Room, Stone, Wood Burning
Inclusions BBQ. Doorbell camera on front deck. Camera on garage.
Appliance Central Air Conditioner, Dishwasher, Dryer, Microwave, Range, Range Hood, Refrigerator, Washer, Window Coverings
Laundry In Basement, Laundry Room
Exterior
Parking Features Alley Access, Double Garage Detached, Garage Faces Rear, Heated Garage, RV Access/Parking, RV Gated
Garage Spaces 2.0
Garage Description Alley Access, Double Garage Detached, Garage Faces Rear, Heated Garage, RV Access/Parking, RV Gated
Fence Fenced
Community Features Park, Playground, Schools Nearby, Shopping Nearby, Sidewalks, Street Lights, Tennis Court(s)
Roof Type Asphalt Shingle
Porch Balcony(s), Deck, Front Porch, Patio, Pergola
Lot Frontage 22.83
Total Parking Spaces 3
Building
Lot Description Back Lane, Back Yard, Lawn, Level, Pie Shaped Lot, Triangular Lot
Foundation Poured Concrete
Architectural Style 4 Level Split
Level or Stories 4 Level Split
Structure Type Cedar,Wood Frame
Others
Restrictions Easement Registered On Title
Tax ID 95333621
Ownership Private
Virtual Tour https://unbranded.youriguide.com/3zib0_43_templegreen_pl_ne_calgary_ab/








