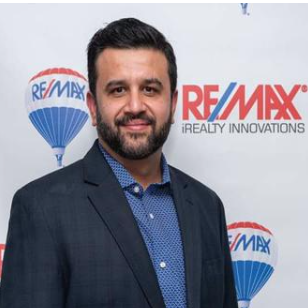UPDATED:
Key Details
Property Type Single Family Home
Sub Type Detached
Listing Status Active
Purchase Type For Sale
Square Footage 1,590 sqft
Price per Sqft $223
Subdivision Edson
MLS® Listing ID A2221002
Style 4 Level Split
Bedrooms 5
Full Baths 2
Year Built 1965
Annual Tax Amount $3,198
Tax Year 2024
Lot Size 8,687 Sqft
Acres 0.2
Property Sub-Type Detached
Source Alberta West Realtors Association
Property Description
The second level includes the primary bedroom, two additional bedrooms, and a 4-piece bathroom with slate tile flooring. On the third level, enjoy a cozy family room with a wood-burning fireplace, another bedroom, and an updated bathroom featuring a relaxing jet tub. The basement provides additional space with a large bedroom and laundry area.
this home includes newer windows, and the fully fenced yard boasts a double detached garage and ample parking space for your holiday trailer.
Don't miss your chance to make this inviting home yours
Location
Province AB
County Yellowhead County
Zoning R-1B
Direction W
Rooms
Basement Partial, Partially Finished
Interior
Interior Features Ceiling Fan(s), Jetted Tub, Laminate Counters, Storage, Suspended Ceiling, Vinyl Windows
Heating Forced Air
Cooling None
Flooring Carpet, Hardwood, Laminate, Linoleum, Slate
Fireplaces Number 1
Fireplaces Type Family Room, Wood Burning
Appliance Dishwasher, Dryer, Garage Control(s), Microwave Hood Fan, Range, Refrigerator, Washer/Dryer, Window Coverings
Laundry In Basement
Exterior
Parking Features Concrete Driveway, Double Garage Detached, Off Street, Parking Pad, RV Access/Parking
Garage Spaces 2.0
Garage Description Concrete Driveway, Double Garage Detached, Off Street, Parking Pad, RV Access/Parking
Fence Fenced
Community Features Golf, Park, Pool, Schools Nearby, Shopping Nearby, Street Lights, Tennis Court(s), Walking/Bike Paths
Utilities Available Cable Connected, Electricity Connected, Natural Gas Connected, Fiber Optics Available, Garbage Collection, Phone Available, Sewer Connected, Water Connected
Roof Type Asphalt
Porch Patio
Lot Frontage 87.0
Total Parking Spaces 6
Building
Lot Description City Lot, Corner Lot, Front Yard, Landscaped
Foundation Poured Concrete
Sewer Public Sewer
Water Public
Architectural Style 4 Level Split
Level or Stories 4 Level Split
Structure Type Aluminum Siding ,Brick,Stucco
Others
Restrictions None Known
Tax ID 93845348
Ownership Private








