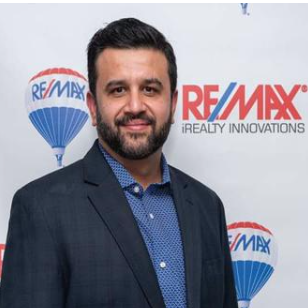UPDATED:
Key Details
Property Type Single Family Home
Sub Type Detached
Listing Status Active
Purchase Type For Sale
Square Footage 1,472 sqft
Price per Sqft $380
Subdivision Saddleback Ridge
MLS® Listing ID A2222145
Style Bungalow
Bedrooms 5
Full Baths 3
Year Built 2009
Annual Tax Amount $5,683
Tax Year 2025
Lot Size 6,600 Sqft
Acres 0.15
Property Sub-Type Detached
Source Grande Prairie
Property Description
Don't miss the opportunity to own this prestigious home in a sought-after neighborhood.
Location
Province AB
County Peace No. 135, M.d. Of
Zoning R
Direction E
Rooms
Other Rooms 1
Basement Finished, Full
Interior
Interior Features High Ceilings, Kitchen Island, No Smoking Home, Open Floorplan, Pantry, Storage
Heating Boiler, High Efficiency, In Floor, Forced Air, Natural Gas
Cooling Central Air
Flooring Carpet, Hardwood, Tile
Fireplaces Number 1
Fireplaces Type Gas
Inclusions Greenhouse
Appliance Dishwasher, Dryer, Range, Refrigerator, Washer, Window Coverings
Laundry Laundry Room, Lower Level
Exterior
Parking Features Additional Parking, Concrete Driveway, Double Garage Attached, Heated Garage
Garage Spaces 2.0
Garage Description Additional Parking, Concrete Driveway, Double Garage Attached, Heated Garage
Fence Fenced
Community Features Park, Playground, Shopping Nearby, Sidewalks, Street Lights, Walking/Bike Paths
Roof Type Asphalt Shingle
Porch Deck
Total Parking Spaces 4
Building
Lot Description Back Yard, Front Yard, Interior Lot, Landscaped, Lawn, Level, No Neighbours Behind, Street Lighting
Foundation ICF Block
Architectural Style Bungalow
Level or Stories One
Structure Type ICFs (Insulated Concrete Forms),Stone,Vinyl Siding,Wood Frame
Others
Restrictions None Known
Tax ID 56566659
Ownership Private








