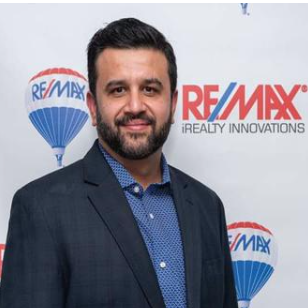UPDATED:
Key Details
Property Type Single Family Home
Sub Type Detached
Listing Status Active
Purchase Type For Sale
Square Footage 1,958 sqft
Price per Sqft $382
Subdivision Douglasdale/Glen
MLS® Listing ID A2221881
Style 2 Storey
Bedrooms 4
Full Baths 2
Half Baths 1
Year Built 1996
Annual Tax Amount $3,661
Tax Year 2024
Lot Size 4,111 Sqft
Acres 0.09
Property Sub-Type Detached
Source Calgary
Property Description
The chef-inspired kitchen is a true highlight, showcasing high-end stainless steel appliances including a KitchenAid fridge/freezer, KitchenAid dishwasher, and a THOR gas range with 6 burners, dual ovens, a griddle, and a powerful hood fan system with HVAC-heated make-up air. A pot filler beside the range adds both style and convenience.
Beyond the aesthetics, this home has been thoughtfully upgraded throughout. All water lines have been replaced with PEX (no Poly B), and you'll enjoy the efficiency of on-demand hot water, a high-efficiency furnace, water softener, and central air conditioning. Additional features include a built-in Vacuflo system and an Acorn chair lift to the upper level—providing accessibility without compromising comfort. Featuring 3 spacious bedrooms upstairs and an additional bedroom in the fully developed basement, this home offers exceptional flexibility for families, guests, or multigenerational living.
The spacious primary suite includes a beautifully renovated 5-piece ensuite, and all bathrooms have been tastefully modernized with quality finishes. Every update has been completed to full City code.
Outside, enjoy a private and low-maintenance backyard with a deck and retractable awning, natural gas hookup for your BBQ, and two utility sheds for extra storage. The heated garage includes a hot/cold water sink, and the 3-car wide driveway provides ample off-street parking. The home also features new asphalt shingles for added peace of mind.
Homes like this—offering extensive upgrades, exceptional care, and unmatched functionality—seldom come to market. Don't miss your chance to make it yours. Book your private showing today!
Location
Province AB
County Calgary
Area Cal Zone Se
Zoning R-CG
Direction W
Rooms
Other Rooms 1
Basement Finished, Full
Interior
Interior Features Built-in Features, Ceiling Fan(s), Double Vanity, Granite Counters, Kitchen Island, No Animal Home, No Smoking Home, Storage, Tankless Hot Water
Heating High Efficiency, Forced Air, Natural Gas
Cooling Central Air
Flooring Hardwood
Fireplaces Number 1
Fireplaces Type Gas
Appliance Dishwasher, Electric Stove, Gas Range, Instant Hot Water, Range Hood, Refrigerator, Washer/Dryer, Window Coverings
Laundry Laundry Room
Exterior
Parking Features Double Garage Attached
Garage Spaces 4.0
Garage Description Double Garage Attached
Fence Fenced
Community Features Other
Roof Type Asphalt Shingle
Porch Awning(s), Deck
Lot Frontage 38.06
Total Parking Spaces 4
Building
Lot Description Back Yard, Few Trees, Front Yard, Private
Foundation Poured Concrete
Architectural Style 2 Storey
Level or Stories Two
Structure Type Wood Frame
Others
Restrictions None Known
Tax ID 95436385
Ownership Private







