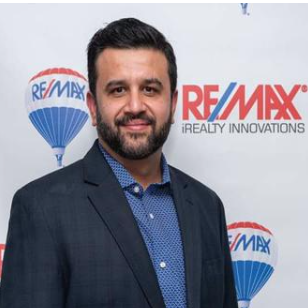UPDATED:
Key Details
Property Type Single Family Home
Sub Type Detached
Listing Status Active
Purchase Type For Sale
Square Footage 2,166 sqft
Price per Sqft $309
MLS® Listing ID A2220234
Style Acreage with Residence,Modular Home
Bedrooms 3
Full Baths 2
Originating Board Central Alberta
Year Built 2014
Annual Tax Amount $3,615
Tax Year 2024
Lot Size 4.320 Acres
Acres 4.32
Property Sub-Type Detached
Property Description
Location
Province AB
County Red Deer County
Zoning AG
Direction W
Rooms
Other Rooms 1
Basement None
Interior
Interior Features Granite Counters, High Ceilings, Kitchen Island, Open Floorplan, Soaking Tub, Vinyl Windows
Heating Forced Air
Cooling None
Flooring Carpet, Vinyl Plank
Fireplaces Number 1
Fireplaces Type Gas, Living Room
Inclusions Gas Cooktop, Built in Wall Oven, Built in Wall Microwave, Dishwasher, Fridge, Washer, Dryer, Window Coverings
Appliance Built-In Oven, Dishwasher, Gas Cooktop, Microwave, Range Hood, Refrigerator, Washer/Dryer Stacked, Window Coverings
Laundry Main Level
Exterior
Parking Features Off Street
Garage Description Off Street
Fence None
Community Features None
Roof Type Asphalt Shingle
Porch Deck, Wrap Around
Lot Frontage 290.04
Building
Lot Description Few Trees, Front Yard, Fruit Trees/Shrub(s), Rectangular Lot, Views
Foundation Piling(s), See Remarks
Sewer Septic Field, Septic Tank
Water Well
Architectural Style Acreage with Residence, Modular Home
Level or Stories One
Structure Type Composite Siding
Others
Restrictions None Known
Tax ID 91231951
Ownership Private








