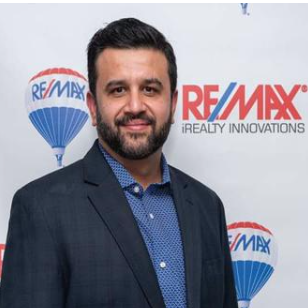UPDATED:
Key Details
Property Type Townhouse
Sub Type Row/Townhouse
Listing Status Active
Purchase Type For Sale
Square Footage 1,319 sqft
Price per Sqft $310
Subdivision Canals
MLS® Listing ID A2220546
Style 2 Storey
Bedrooms 3
Full Baths 1
Condo Fees $350
Originating Board Calgary
Year Built 2002
Annual Tax Amount $2,218
Tax Year 2024
Lot Size 1,756 Sqft
Acres 0.04
Property Sub-Type Row/Townhouse
Property Description
Location
Province AB
County Airdrie
Zoning r2-t
Direction NE
Rooms
Basement Full, Unfinished
Interior
Interior Features Laminate Counters, Open Floorplan, Pantry
Heating Central, Natural Gas
Cooling None
Flooring Carpet, Vinyl
Appliance Dishwasher, Dryer, Electric Cooktop, Oven, Refrigerator, Washer
Laundry In Unit
Exterior
Parking Features Single Garage Attached
Garage Spaces 1.0
Garage Description Single Garage Attached
Fence None
Community Features Park, Sidewalks, Walking/Bike Paths
Amenities Available Park
Roof Type Asphalt Shingle
Porch Deck, Front Porch
Lot Frontage 6.1
Total Parking Spaces 2
Building
Lot Description Back Yard, Few Trees
Foundation Poured Concrete
Architectural Style 2 Storey
Level or Stories Two
Structure Type Vinyl Siding
Others
HOA Fee Include Amenities of HOA/Condo,Common Area Maintenance,Insurance,Professional Management,Reserve Fund Contributions,Snow Removal,Trash
Restrictions Board Approval,Pet Restrictions or Board approval Required
Tax ID 93002916
Ownership Private
Pets Allowed Restrictions









