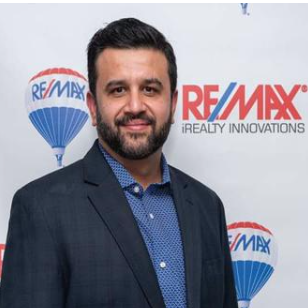UPDATED:
Key Details
Property Type Townhouse
Sub Type Row/Townhouse
Listing Status Active
Purchase Type For Sale
Square Footage 1,660 sqft
Price per Sqft $294
Subdivision Midtown
MLS® Listing ID A2220659
Style 3 (or more) Storey
Bedrooms 3
Full Baths 2
Half Baths 1
Condo Fees $309
Originating Board Central Alberta
Year Built 2025
Property Sub-Type Row/Townhouse
Property Description
Location
Province AB
County Airdrie
Zoning TBD
Direction N
Rooms
Other Rooms 1
Basement Full, Partially Finished
Interior
Interior Features Kitchen Island, No Animal Home, No Smoking Home, Open Floorplan, Pantry, Stone Counters, Walk-In Closet(s)
Heating Forced Air, Natural Gas
Cooling None
Flooring Carpet, Ceramic Tile, Vinyl Plank
Appliance Dishwasher, Dryer, Electric Range, Microwave Hood Fan, Refrigerator, Washer
Laundry Upper Level
Exterior
Parking Features Double Garage Attached
Garage Spaces 2.0
Garage Description Double Garage Attached
Fence None
Community Features Park, Shopping Nearby, Sidewalks, Street Lights
Amenities Available None
Roof Type Asphalt Shingle
Porch Balcony(s)
Total Parking Spaces 2
Building
Lot Description Street Lighting
Foundation Poured Concrete
Architectural Style 3 (or more) Storey
Level or Stories Three Or More
Structure Type See Remarks,Vinyl Siding,Wood Frame
New Construction Yes
Others
HOA Fee Include Maintenance Grounds,Professional Management,Reserve Fund Contributions,See Remarks,Snow Removal
Restrictions None Known
Ownership Private
Pets Allowed Restrictions, Yes
Virtual Tour https://www.shanehomes.com/home-model/oak/









