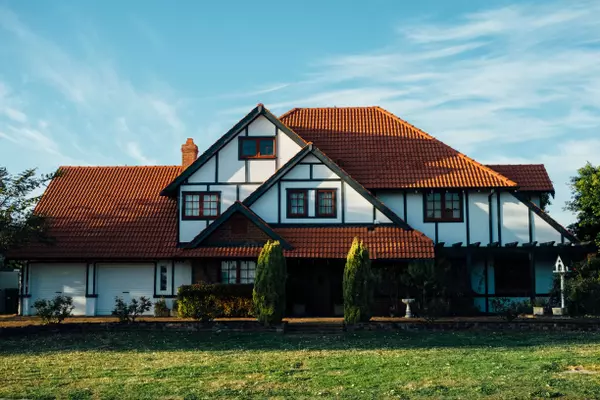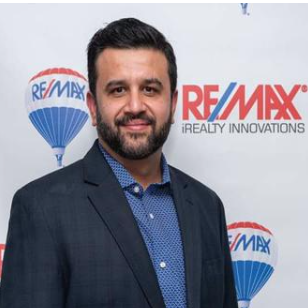UPDATED:
Key Details
Property Type Single Family Home
Sub Type Semi Detached (Half Duplex)
Listing Status Active
Purchase Type For Sale
Square Footage 1,933 sqft
Price per Sqft $511
Subdivision Rutland Park
MLS® Listing ID A2219673
Style 2 Storey,Attached-Side by Side
Bedrooms 4
Full Baths 3
Half Baths 1
Originating Board Calgary
Year Built 2014
Annual Tax Amount $5,376
Tax Year 2024
Lot Size 3,143 Sqft
Acres 0.07
Property Sub-Type Semi Detached (Half Duplex)
Property Description
Meticulously maintained by its original owners, it remains in pristine, show-home condition. From the moment you step inside, you'll be struck by the upgrades, openness, and natural light that fills the home. Built on an extra-wide lot, this property offers over 2,700 sq ft of spaciousness rarely found in infill homes — it truly feels like a detached residence.
Elegant hardwood floors flow seamlessly across all three levels, adding warmth and sophistication. The chef's kitchen is a standout, featuring premium upgraded Bosch stainless steel appliances, a 5-burner gas range, quartz countertops, and abundant storage. The adjoining dining area boasts custom designer wallcoverings, creating a bold yet refined entertaining space.
Completing this main level is a discreet powder room and a functional mudroom that leads to one of two stunning west-facing patios. Sit back and relax while taking in the open views of the local community park and stunning sunsets.
Upstairs, the primary suite is a serene retreat, highlighted by an amazing large walk-in closet, custom built-in coffee bar, and luxurious ensuite. Two additional bedrooms, a full bathroom, and a generous laundry room offer comfort and convenience for the entire family.
The fully finished walk-out basement is a versatile space — with a custom wet bar and bright and spacious family room, it's the perfect getaway for movie nights, hosting guests, or relaxing. It includes a fourth bedroom with walk-in closet, a full bath with extra-large luxury-tiled shower, and direct access to your second beautiful outdoor patio area. A double detached insulated garage adds even more value. No more cold winter mornings warming up the car!
This location simply can't be beat — just blocks from schools, parks, shopping, dining, and public transit. Don't miss your chance to own a home that truly checks every box. Book your private showing today to discover all that Rutland Park and this home has to offer!
Location
Province AB
County Calgary
Area Cal Zone W
Zoning R-CG
Direction E
Rooms
Other Rooms 1
Basement Separate/Exterior Entry, Finished, Full, Walk-Out To Grade
Interior
Interior Features Bar, Bookcases, Breakfast Bar, Built-in Features, Ceiling Fan(s), Chandelier, Closet Organizers, Double Vanity, High Ceilings, Kitchen Island, No Smoking Home, Open Floorplan, Quartz Counters, Recessed Lighting, Separate Entrance, Soaking Tub, Storage, Walk-In Closet(s)
Heating Forced Air
Cooling None
Flooring Hardwood, Tile
Fireplaces Number 1
Fireplaces Type Gas, Living Room
Inclusions Cement planter pots on front porch.
Appliance Bar Fridge, Dishwasher, Garage Control(s), Garburator, Gas Range, Microwave, Range Hood, Refrigerator, Washer/Dryer, Window Coverings
Laundry Laundry Room, Sink, Upper Level
Exterior
Parking Features Double Garage Detached, Off Street
Garage Spaces 2.0
Garage Description Double Garage Detached, Off Street
Fence Fenced
Community Features Park, Playground, Schools Nearby, Shopping Nearby, Sidewalks, Street Lights, Walking/Bike Paths
Roof Type Asphalt Shingle
Porch Deck, Patio
Lot Frontage 31.5
Total Parking Spaces 2
Building
Lot Description Back Lane, Back Yard, Front Yard, Landscaped, Low Maintenance Landscape, Private, Street Lighting
Foundation Poured Concrete
Architectural Style 2 Storey, Attached-Side by Side
Level or Stories Two
Structure Type Stucco,Wood Frame
Others
Restrictions None Known
Tax ID 95158694
Ownership Private
Virtual Tour https://unbranded.youriguide.com/3907_sarcee_rd_sw_calgary_ab/









