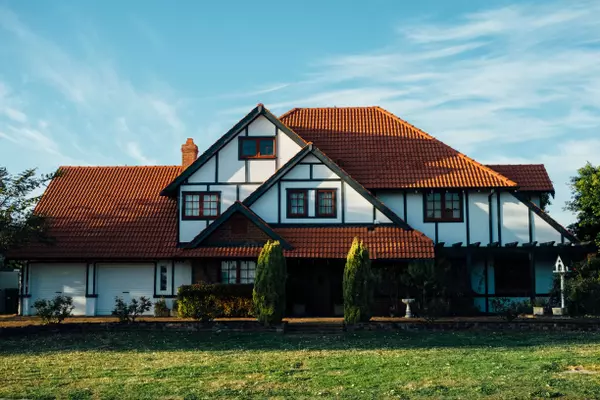UPDATED:
Key Details
Property Type Single Family Home
Sub Type Detached
Listing Status Active
Purchase Type For Sale
Square Footage 1,923 sqft
Price per Sqft $571
MLS® Listing ID A2219907
Style 1 and Half Storey,Acreage with Residence
Bedrooms 4
Full Baths 3
Half Baths 1
Originating Board Lethbridge and District
Year Built 2004
Annual Tax Amount $7,783
Tax Year 2024
Lot Size 3.060 Acres
Acres 3.06
Property Sub-Type Detached
Property Description
The main floor features a welcoming kitchen, dining, and living area, with abundant natural light and plenty of space for entertaining. The primary bedroom on the main floor is a private retreat, complete with a walk-in closet and an expansive en-suite bathroom, featuring a luxurious soaker tub for ultimate relaxation. A convenient half bath completes the main floor. All three levels of the home have in floor heat, with each room on its own thermostat.
Upstairs, you'll find an open loft area that can be used as an office, reading nook, or extra living space. Two additional generously sized bedrooms and a full bathroom provide comfort and privacy for family or guests. The lower level is completely finished with a large rec/games room, bedroom, den, full bathroom and lots of storage.
For those with animals this property is set up for outdoor living. The perimeter is fenced with no climb pet fencing, cross fencing done in horse safe poly line. The property also backs onto Crown land, providing direct access to trails that connect to the McGillivray staging area for outdoor adventures.
The outbuildings on the property are equally impressive. A 36 x 60 shop, built in 2012, is a standout feature. It includes three 10 x 10 garage doors, in-floor heating, a half bathroom, and running water—ideal for a workshop, storage, or hobby space.
Whether you're a horse enthusiast or simply looking for a peaceful acreage to call home, this property offers the best of both worlds—privacy, comfort, and easy access to nature. Schedule a viewing today to experience the charm and potential of this exceptional property.
Location
Province AB
County Crowsnest Pass
Zoning GCR
Direction S
Rooms
Other Rooms 1
Basement Finished, Full
Interior
Interior Features Breakfast Bar, Ceiling Fan(s), Central Vacuum, High Ceilings, Natural Woodwork, No Smoking Home, Open Floorplan, Recessed Lighting, Skylight(s), Soaking Tub, Storage, Walk-In Closet(s)
Heating Boiler, In Floor
Cooling None
Flooring Ceramic Tile, Hardwood, Tile
Fireplaces Number 1
Fireplaces Type Wood Burning
Inclusions Chicken Coop, Plastic Shed(8'x8') and Hay shed(16'x22')
Appliance Dishwasher, Electric Range, Microwave Hood Fan, Refrigerator, Washer/Dryer, Water Softener
Laundry Main Level
Exterior
Parking Features Double Garage Attached, Driveway, Gated, Insulated, Single Garage Detached
Garage Spaces 2.0
Garage Description Double Garage Attached, Driveway, Gated, Insulated, Single Garage Detached
Fence Cross Fenced, Fenced
Community Features Fishing, Walking/Bike Paths
Roof Type Metal
Porch Deck, Front Porch, Patio, Rear Porch
Building
Lot Description Backs on to Park/Green Space, Cul-De-Sac, Front Yard, Gentle Sloping, No Neighbours Behind, Pasture, Private, Treed
Building Description Concrete,Vinyl Siding, 60' x 36' shop with workshop, storage and a half bathroom and additional parking!
Foundation Poured Concrete
Sewer Septic Field, Septic Tank
Water Private, Well
Architectural Style 1 and Half Storey, Acreage with Residence
Level or Stories One and One Half
Structure Type Concrete,Vinyl Siding
Others
Restrictions None Known
Tax ID 56510115
Ownership Private









