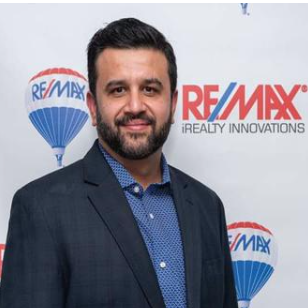UPDATED:
Key Details
Property Type Single Family Home
Sub Type Detached
Listing Status Active
Purchase Type For Sale
Square Footage 2,356 sqft
Price per Sqft $318
Subdivision Cranston
MLS® Listing ID A2218883
Style 2 Storey
Bedrooms 3
Full Baths 2
Half Baths 1
HOA Fees $189/ann
HOA Y/N 1
Year Built 1999
Annual Tax Amount $4,637
Tax Year 2024
Lot Size 6,275 Sqft
Acres 0.14
Property Sub-Type Detached
Source Calgary
Property Description
Set on a rare 6,725 sq. ft. pie-shaped lot with a sun-soaked southwest-facing backyard, this home offers over 2,350 sq. ft. of well-planned living space that combines timeless comfort with practical functionality. From the inviting curb appeal to the spacious interior, every detail reflects quality craftsmanship and enduring value — making this an exceptional opportunity in one of Cranston's most desirable locations.
Step inside and you'll instantly appreciate the thoughtful layout, rich hardwood floors, and soaring open-to-above foyer that adds an airy sense of space. The bright dining nook, framed by 10-ft ceilings and tall windows, fills the main floor with natural light. A cozy 3-sided gas fireplace connects the generous living and dining areas, creating a warm and welcoming atmosphere. A front flex room provides versatility as a home office, playroom, or formal dining.
The kitchen is both functional and stylish, featuring new quartz countertops, stainless steel appliances, a central island, and a walkthrough pantry that leads to the mudroom and laundry area.
Upstairs, enjoy a spacious bonus room with a second fireplace, two well-proportioned bedrooms, and a tranquil primary suite retreat with walk-in closet and a 5-piece ensuite that includes a soaker tub and separate shower.
The oversized 24' x 21' garage offers plenty of room for trucks, SUVs, and storage.
Recent updates include: new kitchen countertops(2022), new window coverings(2023), a high-efficiency furnace(2022), and a new hot water tank(2022). Additional quality features include a water softener, electronic air cleaner, garburator, central vacuum, built-in 5.1 surround sound speakers, and underground sprinklers. The home does NOT have POLY-B plumbing—offering added peace of mind.
Outside, the southwest-facing backyard is a true highlight—with an expansive green lawn that's perfect for pets, kids, or simply enjoying the outdoors in peace and privacy.
Located just minutes from the South Health Campus, Cranston Ridge trails, schools, shopping, and with quick access to Deerfoot and Stoney Trail, this home offers the space, quality, and location you've been looking for.
Don't miss this opportunity—book your private showing today!
Location
Province AB
County Calgary
Area Cal Zone Se
Zoning R-G
Direction NE
Rooms
Other Rooms 1
Basement Full, Unfinished
Interior
Interior Features Built-in Features, Central Vacuum, French Door, Kitchen Island, Pantry, Quartz Counters
Heating Forced Air
Cooling None
Flooring Carpet, Ceramic Tile, Hardwood
Fireplaces Number 1
Fireplaces Type Gas
Inclusions none
Appliance Dishwasher, Dryer, Electric Stove, Garage Control(s), Garburator, Humidifier, Microwave, Range Hood, Refrigerator, Washer, Water Softener, Window Coverings
Laundry Main Level
Exterior
Parking Features Double Garage Attached
Garage Spaces 2.0
Garage Description Double Garage Attached
Fence Fenced
Community Features Park, Playground, Schools Nearby, Shopping Nearby, Walking/Bike Paths
Amenities Available Other, Park
Roof Type Asphalt Shingle
Porch None
Lot Frontage 40.26
Total Parking Spaces 2
Building
Lot Description Cul-De-Sac, Pie Shaped Lot
Foundation Poured Concrete
Architectural Style 2 Storey
Level or Stories Two
Structure Type Stucco,Wood Frame
Others
Restrictions Utility Right Of Way
Tax ID 95008521
Ownership Private







