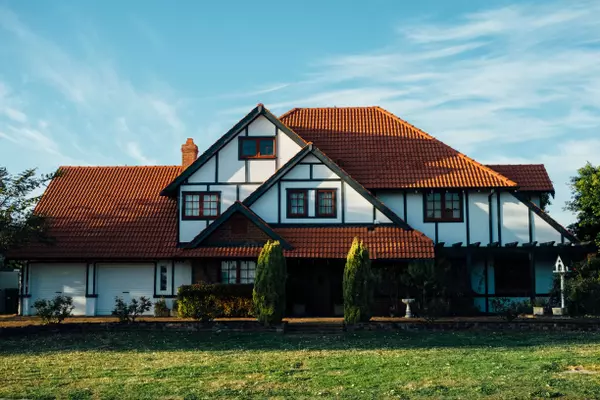UPDATED:
Key Details
Property Type Townhouse
Sub Type Row/Townhouse
Listing Status Active
Purchase Type For Sale
Square Footage 1,412 sqft
Price per Sqft $300
Subdivision Coach Hill
MLS® Listing ID A2214914
Style 2 Storey
Bedrooms 2
Full Baths 1
Half Baths 1
Condo Fees $675
Originating Board Calgary
Year Built 1998
Annual Tax Amount $2,289
Tax Year 2024
Property Sub-Type Row/Townhouse
Property Description
Step inside to find rich hardwood floors throughout the main level, a cozy corner fireplace, and large windows on three sides that flood the home with natural light. The modern kitchen boasts a clean, open design with ample cabinetry and seamless flow into the spacious dining and living areas—ideal for hosting guests or relaxing at home.
Upstairs, you'll find two generously sized bedrooms, including a serene primary retreat with a large walk-in closet and direct access to a luxurious 5-piece ensuite. This spa-like bathroom features dual sinks, a deep soaker tub, and plenty of storage, combining beauty with everyday practicality.
A versatile den on the main floor offers flexible space for a home office, reading nook, or playroom. Step outside to your private patio, perfectly positioned to enjoy tranquil views of the pond and a peaceful brook—an ideal setting for morning coffee or evening unwinding.
Additional highlights include:
Single attached heated garage plus full driveway for second vehicle.
Heated hardwood and tile floors for year-round comfort.
Fresh, modern finishes throughout.
Quiet location backing onto green space and water feature.
Convenient access to 69th Street LRT, Westside Rec Centre, shopping, and dining.
This exceptional townhome combines style, function, and location—don't miss the opportunity to make it yours!
Location
Province AB
County Calgary
Area Cal Zone W
Zoning M-C1
Direction SW
Rooms
Other Rooms 1
Basement None
Interior
Interior Features Closet Organizers, Kitchen Island
Heating In Floor, Forced Air, Natural Gas
Cooling None
Flooring Ceramic Tile, Hardwood
Fireplaces Number 1
Fireplaces Type Gas, Living Room, Mantle, Tile
Appliance Dishwasher, Microwave, Range, Refrigerator, Washer/Dryer, Window Coverings
Laundry Laundry Room, Main Level
Exterior
Parking Features Single Garage Attached
Garage Spaces 1.0
Garage Description Single Garage Attached
Fence None
Community Features Park, Playground, Schools Nearby, Shopping Nearby, Tennis Court(s), Walking/Bike Paths
Amenities Available Visitor Parking
Roof Type Asphalt Shingle
Porch Balcony(s)
Total Parking Spaces 2
Building
Lot Description Landscaped
Foundation Poured Concrete
Architectural Style 2 Storey
Level or Stories Two
Structure Type Brick,Vinyl Siding,Wood Frame
Others
HOA Fee Include Common Area Maintenance,Gas,Heat,Insurance,Maintenance Grounds,Parking,Professional Management,Reserve Fund Contributions,Sewer,Snow Removal,Trash,Water
Restrictions Pet Restrictions or Board approval Required
Ownership Private
Pets Allowed Restrictions
MORTGAGE CALCULATOR
MARKET SNAPSHOT
(APR 07, 2025 - MAY 07, 2025)
MARKET SNAPSHOT
REVIEWS
- I met with the realtor Ahmed Arshad through Houseful online agency. He was very polite gentleman who knows his job and in very professional manner he sold our house in three days for very good price. Later he guided us to buy a new house. And he showed us how to be careful about some missing, or bad things in the houses we looked at. It was a very exciting adventure working with Mr Ahmed Arshad and for very short time we found and bought the house were now we live in. Thankful Kiro and LidijaKiro Seremetkoski
- Definitely will recommend to those who is looking for their new home.Jeric Salazar
- Erica Salazar
Our Team
1301 8th Street SW, Calgary, AB, Canada









