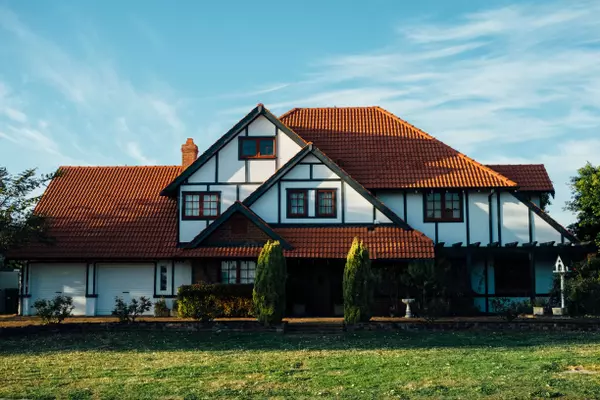UPDATED:
Key Details
Property Type Single Family Home
Sub Type Semi Detached (Half Duplex)
Listing Status Active
Purchase Type For Sale
Square Footage 1,645 sqft
Price per Sqft $407
Subdivision Southbow Landing
MLS® Listing ID A2217590
Style 2 Storey,Attached-Side by Side
Bedrooms 4
Full Baths 3
Half Baths 1
Originating Board Calgary
Year Built 2025
Lot Size 2,987 Sqft
Acres 0.07
Property Sub-Type Semi Detached (Half Duplex)
Property Description
Step inside and you're welcomed by a bright, functional main floor that makes everyday living feel effortless. A two piece bathroom is conveniently located near the entry for guests, while the back of the home opens into a spacious kitchen with a large central island. Perfect for prepping, hosting, or casual dining, the island anchors the space and overlooks both the nook with patio doors and the great room. This open layout is ideal for gatherings and day-to-day life, with plenty of natural light and a warm, connected feel.
Upstairs, a small loft area provides a versatile bonus space that could serve as a reading nook, homework station, or home office. A dedicated laundry room adds convenience, while two well-sized bedrooms share access to a nearby four piece bathroom. The primary bedroom is located at the front of the home and features its own four piece ensuite along with a generous walk-in closet that offers plenty of storage.
The basement has a fully finished legal suite with separate entrance, full washroom, bedroom, and complete kitchen. An amazing way to move into a nice home and get a mortgage helper. No need to buy a townhome when you can own this for similar payments after you factor in the rent you will collect.
Located in Southbow Landing, one of Cochrane's emerging communities, this home is close to parks, walking paths, schools, and local amenities while still offering an easy commute to Calgary. With quality construction from Daytona Homes and a layout designed for both today and tomorrow, 113 Southbow Drive is ready to welcome you home. Book your private showing and see why this one stands out.
Location
Province AB
County Rocky View County
Zoning R-1
Direction S
Rooms
Other Rooms 1
Basement Finished, Full, Suite
Interior
Interior Features Bathroom Rough-in, Built-in Features, Closet Organizers, Kitchen Island, Walk-In Closet(s)
Heating Forced Air
Cooling None
Flooring Carpet, Ceramic Tile, Vinyl Plank
Appliance Dishwasher, Electric Stove, Garage Control(s), Microwave, Refrigerator
Laundry Laundry Room
Exterior
Parking Features Double Garage Attached
Garage Spaces 2.0
Garage Description Double Garage Attached
Fence None
Community Features Other, Schools Nearby, Shopping Nearby, Sidewalks, Street Lights, Walking/Bike Paths
Roof Type Asphalt Shingle
Porch None
Lot Frontage 26.02
Total Parking Spaces 4
Building
Lot Description Back Yard, Interior Lot, Rectangular Lot
Foundation Poured Concrete
Architectural Style 2 Storey, Attached-Side by Side
Level or Stories Two
Structure Type Vinyl Siding,Wood Frame
New Construction Yes
Others
Restrictions None Known
Ownership Private
MORTGAGE CALCULATOR
MARKET SNAPSHOT
(APR 05, 2025 - MAY 05, 2025)
MARKET SNAPSHOT
REVIEWS
- I met with the realtor Ahmed Arshad through Houseful online agency. He was very polite gentleman who knows his job and in very professional manner he sold our house in three days for very good price. Later he guided us to buy a new house. And he showed us how to be careful about some missing, or bad things in the houses we looked at. It was a very exciting adventure working with Mr Ahmed Arshad and for very short time we found and bought the house were now we live in. Thankful Kiro and LidijaKiro Seremetkoski
- Definitely will recommend to those who is looking for their new home.Jeric Salazar
- Erica Salazar
Our Team
1301 8th Street SW, Calgary, AB, Canada









