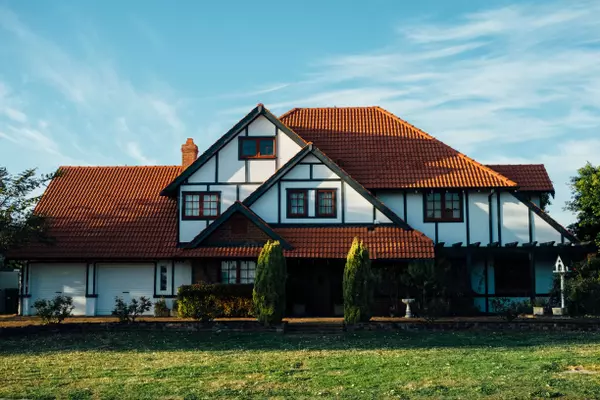UPDATED:
Key Details
Property Type Townhouse
Sub Type Row/Townhouse
Listing Status Active
Purchase Type For Sale
Square Footage 1,667 sqft
Price per Sqft $302
Subdivision Belmont
MLS® Listing ID A2217278
Style 3 (or more) Storey
Bedrooms 4
Full Baths 2
Half Baths 1
Condo Fees $274
Originating Board Calgary
Year Built 2024
Annual Tax Amount $1
Tax Year 2024
Property Sub-Type Row/Townhouse
Property Description
Location
Province AB
County Calgary
Area Cal Zone S
Zoning M-G
Direction S
Rooms
Other Rooms 1
Basement None
Interior
Interior Features Breakfast Bar, Pantry, Quartz Counters
Heating Forced Air
Cooling None
Flooring Vinyl Plank
Appliance Dishwasher, Electric Range, Microwave Hood Fan, Refrigerator, Window Coverings
Laundry Upper Level
Exterior
Parking Features Double Garage Attached
Garage Spaces 2.0
Garage Description Double Garage Attached
Fence None
Community Features Park, Shopping Nearby
Amenities Available Park, Visitor Parking
Roof Type Asphalt Shingle
Porch None
Exposure S
Total Parking Spaces 2
Building
Lot Description Back Lane
Foundation Poured Concrete
Architectural Style 3 (or more) Storey
Level or Stories Three Or More
Structure Type Vinyl Siding,Wood Frame
New Construction Yes
Others
HOA Fee Include Common Area Maintenance,Insurance,Professional Management,Reserve Fund Contributions
Restrictions None Known
Ownership Private
Pets Allowed Restrictions
MORTGAGE CALCULATOR
MARKET SNAPSHOT
(APR 03, 2025 - MAY 03, 2025)
MARKET SNAPSHOT
REVIEWS
- I met with the realtor Ahmed Arshad through Houseful online agency. He was very polite gentleman who knows his job and in very professional manner he sold our house in three days for very good price. Later he guided us to buy a new house. And he showed us how to be careful about some missing, or bad things in the houses we looked at. It was a very exciting adventure working with Mr Ahmed Arshad and for very short time we found and bought the house were now we live in. Thankful Kiro and LidijaKiro Seremetkoski
- Definitely will recommend to those who is looking for their new home.Jeric Salazar
- Erica Salazar
Our Team
1301 8th Street SW, Calgary, AB, Canada









