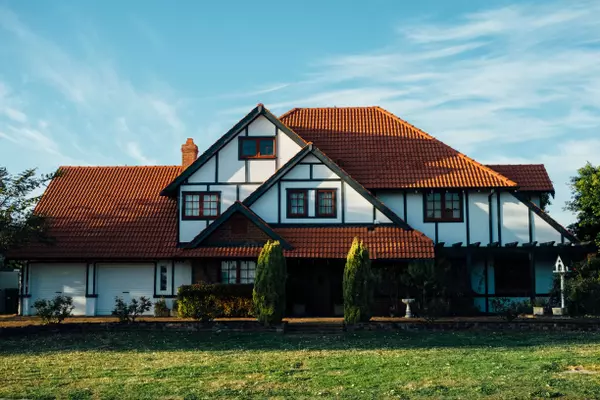UPDATED:
Key Details
Property Type Townhouse
Sub Type Row/Townhouse
Listing Status Active
Purchase Type For Sale
Square Footage 1,747 sqft
Price per Sqft $326
Subdivision Cougar Ridge
MLS® Listing ID A2215982
Style 2 Storey
Bedrooms 3
Full Baths 2
Half Baths 1
Condo Fees $656
Originating Board Calgary
Year Built 2013
Annual Tax Amount $3,200
Tax Year 2024
Property Sub-Type Row/Townhouse
Property Description
Beyond the stylish interior, this home offers a rare treat: a patio with a touch of green space – perfect for little ones to play or for enjoying those sunny Calgary afternoons.
Upstairs, discover a haven of comfort and convenience. The primary suite is a true retreat, boasting a large walk-in closet and a luxurious ensuite. Two additional well-sized bedrooms provide ample space for children or guests, and the upper-floor laundry simplifies busy family life.
Living in Cougar Ridge means embracing an active lifestyle. Step right outside your door and onto the scenic bike and walking paths of Paskapoo Slopes – perfect for weekend adventures and evening strolls. For families, you'll appreciate the proximity to numerous excellent schools, including a nearby French Immersion option. Plus, the exciting and expanding West District is just a short drive away, promising a future filled with even more amenities and entertainment.
You can also forget scraping windshields in the winter! This townhouse comes with the added convenience of two titled underground parking stalls, offering secure and weather-protected parking year-round. And if we're talking about convenience, the efficient Geothermal heating and cooling system ensures a comfortable climate inside, no matter the season.
This isn't just a townhouse; it's the perfect place to build lasting family memories. Come and experience the Cougar Ridge lifestyle for yourself.
Location
Province AB
County Calgary
Area Cal Zone W
Zoning DC
Direction NE
Rooms
Other Rooms 1
Basement None
Interior
Interior Features Built-in Features, Double Vanity, Granite Counters, No Animal Home, No Smoking Home, Open Floorplan, Walk-In Closet(s)
Heating Forced Air, Geothermal
Cooling Other
Flooring Carpet, Hardwood, Tile
Fireplaces Number 1
Fireplaces Type Gas
Inclusions TV Wall Mounts
Appliance Dishwasher, Dryer, Electric Stove, Garage Control(s), Microwave Hood Fan, Refrigerator, Washer, Window Coverings
Laundry In Unit
Exterior
Parking Features Titled, Underground
Garage Spaces 2.0
Garage Description Titled, Underground
Fence Fenced, Partial
Community Features Park, Schools Nearby, Shopping Nearby, Walking/Bike Paths
Amenities Available Storage, Visitor Parking
Roof Type Asphalt Shingle
Porch Patio
Exposure NE
Total Parking Spaces 2
Building
Lot Description Landscaped, Rolling Slope, Views
Foundation Poured Concrete
Architectural Style 2 Storey
Level or Stories Two
Structure Type Composite Siding,Stone,Wood Frame
Others
HOA Fee Include Amenities of HOA/Condo,Common Area Maintenance,Heat,Insurance,Maintenance Grounds,Parking,Professional Management,Reserve Fund Contributions,Sewer,Snow Removal,Water
Restrictions Pets Allowed
Ownership Private
Pets Allowed Yes
MORTGAGE CALCULATOR
MARKET SNAPSHOT
(APR 11, 2025 - MAY 11, 2025)
MARKET SNAPSHOT
REVIEWS
- I met with the realtor Ahmed Arshad through Houseful online agency. He was very polite gentleman who knows his job and in very professional manner he sold our house in three days for very good price. Later he guided us to buy a new house. And he showed us how to be careful about some missing, or bad things in the houses we looked at. It was a very exciting adventure working with Mr Ahmed Arshad and for very short time we found and bought the house were now we live in. Thankful Kiro and LidijaKiro Seremetkoski
- Definitely will recommend to those who is looking for their new home.Jeric Salazar
- Erica Salazar
Our Team
1301 8th Street SW, Calgary, AB, Canada









