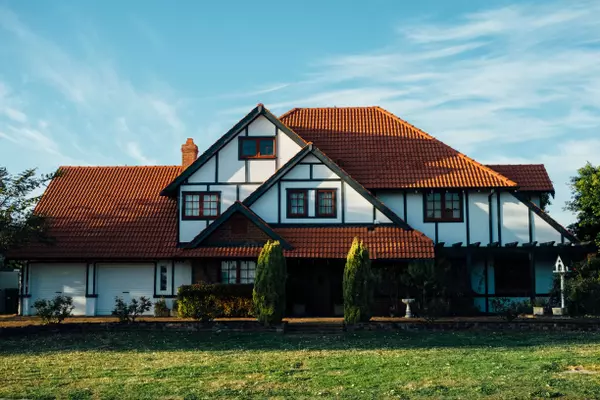UPDATED:
Key Details
Property Type Single Family Home
Sub Type Detached
Listing Status Active
Purchase Type For Sale
Square Footage 2,762 sqft
Price per Sqft $362
Subdivision Rivercrest
MLS® Listing ID A2212262
Style 2 Storey
Bedrooms 4
Full Baths 3
Half Baths 1
Originating Board Calgary
Year Built 2025
Tax Year 2024
Lot Size 7,146 Sqft
Acres 0.16
Property Sub-Type Detached
Property Description
Location
Province AB
County Rocky View County
Zoning R-LD
Direction SW
Rooms
Other Rooms 1
Basement Full, Unfinished, Walk-Out To Grade
Interior
Interior Features Bathroom Rough-in, Breakfast Bar, Built-in Features, Closet Organizers, Double Vanity, High Ceilings, Jetted Tub, Kitchen Island, No Animal Home, No Smoking Home, Pantry, Quartz Counters, Separate Entrance, Soaking Tub, Storage, Walk-In Closet(s)
Heating Fireplace(s), Forced Air, Natural Gas
Cooling None
Flooring Carpet, Ceramic Tile, Laminate
Fireplaces Number 1
Fireplaces Type Gas, Living Room
Inclusions None
Appliance Built-In Oven, Dishwasher, Dryer, Electric Stove, Garage Control(s), Gas Cooktop, Microwave, Range Hood, Refrigerator, Washer
Laundry Laundry Room, See Remarks
Exterior
Parking Features Concrete Driveway, Double Garage Attached, Driveway, Front Drive
Garage Spaces 2.0
Garage Description Concrete Driveway, Double Garage Attached, Driveway, Front Drive
Fence None
Community Features Park, Playground, Schools Nearby, Shopping Nearby, Sidewalks, Street Lights, Walking/Bike Paths
Roof Type Asphalt Shingle
Porch Deck, Front Porch, See Remarks
Lot Frontage 40.84
Exposure S
Total Parking Spaces 4
Building
Lot Description Back Yard, Backs on to Park/Green Space, Front Yard, Irregular Lot, No Neighbours Behind, Pie Shaped Lot, See Remarks, Views
Foundation Poured Concrete
Architectural Style 2 Storey
Level or Stories Two
Structure Type Vinyl Siding,Wood Frame
New Construction Yes
Others
Restrictions Architectural Guidelines,Utility Right Of Way
Ownership Private
MORTGAGE CALCULATOR
MARKET SNAPSHOT
(APR 01, 2025 - MAY 01, 2025)
MARKET SNAPSHOT
REVIEWS
- I met with the realtor Ahmed Arshad through Houseful online agency. He was very polite gentleman who knows his job and in very professional manner he sold our house in three days for very good price. Later he guided us to buy a new house. And he showed us how to be careful about some missing, or bad things in the houses we looked at. It was a very exciting adventure working with Mr Ahmed Arshad and for very short time we found and bought the house were now we live in. Thankful Kiro and LidijaKiro Seremetkoski
- Definitely will recommend to those who is looking for their new home.Jeric Salazar
- Erica Salazar
Our Team
1301 8th Street SW, Calgary, AB, Canada







