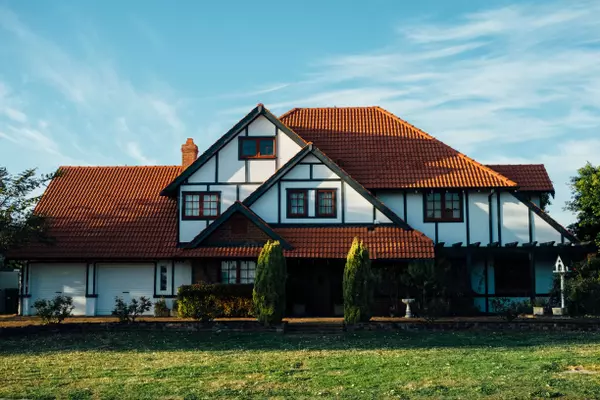UPDATED:
Key Details
Property Type Single Family Home
Sub Type Detached
Listing Status Active
Purchase Type For Sale
Square Footage 987 sqft
Price per Sqft $709
Subdivision Ogden
MLS® Listing ID A2214429
Style Bungalow
Bedrooms 5
Full Baths 2
Originating Board Calgary
Year Built 1973
Annual Tax Amount $2,821
Tax Year 2024
Lot Size 4,499 Sqft
Acres 0.1
Property Sub-Type Detached
Property Description
Location
Province AB
County Calgary
Area Cal Zone Se
Zoning R-CG
Direction S
Rooms
Basement Finished, Full, Suite
Interior
Interior Features Central Vacuum, Double Vanity, Granite Counters, Kitchen Island
Heating Fireplace(s), Forced Air
Cooling None
Flooring Laminate, Tile
Fireplaces Number 1
Fireplaces Type Electric
Inclusions Basement appliances to include Electric Stove, refrigerator, dishwasher, built-in microwave
Appliance Dishwasher, Dryer, Electric Cooktop, Electric Stove, Refrigerator, Washer
Laundry Lower Level
Exterior
Parking Features Stall
Garage Description Stall
Fence Fenced
Community Features Park, Schools Nearby, Shopping Nearby, Street Lights, Walking/Bike Paths
Roof Type Asphalt Shingle
Porch See Remarks
Lot Frontage 74.97
Total Parking Spaces 4
Building
Lot Description Backs on to Park/Green Space, Cul-De-Sac
Foundation Poured Concrete
Architectural Style Bungalow
Level or Stories One
Structure Type Wood Frame,Wood Siding
Others
Restrictions Airspace Restriction,Utility Right Of Way
Tax ID 95307398
Ownership Private,REALTOR®/Seller; Realtor Has Interest
MORTGAGE CALCULATOR
MARKET SNAPSHOT
(APR 01, 2025 - MAY 01, 2025)
MARKET SNAPSHOT
REVIEWS
- I met with the realtor Ahmed Arshad through Houseful online agency. He was very polite gentleman who knows his job and in very professional manner he sold our house in three days for very good price. Later he guided us to buy a new house. And he showed us how to be careful about some missing, or bad things in the houses we looked at. It was a very exciting adventure working with Mr Ahmed Arshad and for very short time we found and bought the house were now we live in. Thankful Kiro and LidijaKiro Seremetkoski
- Definitely will recommend to those who is looking for their new home.Jeric Salazar
- Erica Salazar
Our Team
1301 8th Street SW, Calgary, AB, Canada









