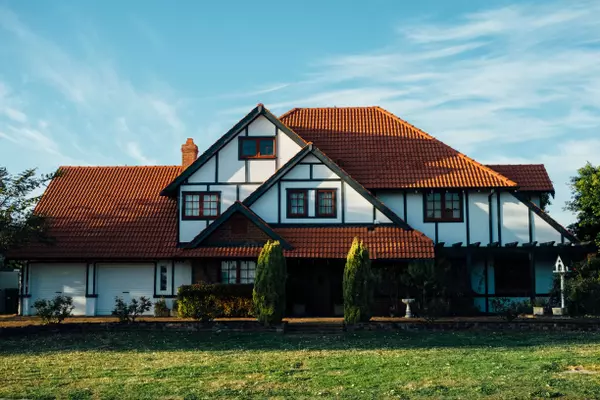UPDATED:
Key Details
Property Type Single Family Home
Sub Type Detached
Listing Status Active
Purchase Type For Sale
Square Footage 1,751 sqft
Price per Sqft $399
Subdivision Canyon Meadows
MLS® Listing ID A2214511
Style 2 Storey
Bedrooms 3
Full Baths 2
Half Baths 1
Originating Board Calgary
Year Built 1972
Annual Tax Amount $3,758
Tax Year 2024
Lot Size 6,953 Sqft
Acres 0.16
Property Sub-Type Detached
Property Description
As you enter through the charming front entrance, you'll be immediately captivated by soaring ceilings that enhance the sense of space in the inviting formal living and dining room. This elegant area seamlessly transitions into a fully renovated kitchen, bathed in natural light from the adjoining sun-drenched breakfast nook, and flows into a comfortable sunken living room. A stylish powder room and a practical laundry room complete the well-designed main level. Upstairs, discover two generously sized children's bedrooms that share a beautifully renovated bathroom. The spacious primary retreat offers ample room for a king-size bed and boasts a walk-in closet and a private 3-piece ensuite. The fully developed basement provides invaluable additional living space, adapting effortlessly to your family's evolving needs. Backing directly onto a walking path that leads to the Canyon Meadows Community Playground – a haven for children and a wonderful extension of your backyard. This home truly offers a lifestyle and convenience that your family will cherish. Additional highlights include: furnaces (2022), a water heater (2024), air conditioning, premium wax edge laminate flooring, updated plumbing and fixtures, updated lighting, smooth flat ceilings, fresh paint throughout, and new window treatments.
Location
Province AB
County Calgary
Area Cal Zone S
Zoning R-CG
Direction W
Rooms
Other Rooms 1
Basement Finished, Full
Interior
Interior Features Built-in Features, Closet Organizers, Granite Counters, High Ceilings, Kitchen Island, Open Floorplan, Storage, Vaulted Ceiling(s), Walk-In Closet(s)
Heating Forced Air, Natural Gas
Cooling Central Air
Flooring Carpet, Laminate, Tile
Fireplaces Number 1
Fireplaces Type Brick Facing, Family Room, Gas, Mantle
Inclusions Shed, Family room TV Mount, Basement TV Mount, Nest Thermostats x2, Doorbell Camera, Vivint System- No Contract
Appliance Built-In Oven, Central Air Conditioner, Dishwasher, Dryer, Electric Cooktop, Garage Control(s), Microwave, Range Hood, Refrigerator, Washer, Window Coverings
Laundry Laundry Room, Main Level
Exterior
Parking Features Double Garage Attached
Garage Spaces 2.0
Garage Description Double Garage Attached
Fence Fenced
Community Features Golf, Playground, Pool, Schools Nearby, Shopping Nearby, Walking/Bike Paths
Roof Type Asphalt
Porch Deck
Lot Frontage 20.58
Total Parking Spaces 4
Building
Lot Description Backs on to Park/Green Space, Greenbelt, Private
Foundation Poured Concrete
Architectural Style 2 Storey
Level or Stories Two
Structure Type Brick,Wood Siding
Others
Restrictions None Known
Tax ID 94984769
Ownership Private
MORTGAGE CALCULATOR
MARKET SNAPSHOT
(APR 02, 2025 - MAY 02, 2025)
MARKET SNAPSHOT
REVIEWS
- I met with the realtor Ahmed Arshad through Houseful online agency. He was very polite gentleman who knows his job and in very professional manner he sold our house in three days for very good price. Later he guided us to buy a new house. And he showed us how to be careful about some missing, or bad things in the houses we looked at. It was a very exciting adventure working with Mr Ahmed Arshad and for very short time we found and bought the house were now we live in. Thankful Kiro and LidijaKiro Seremetkoski
- Definitely will recommend to those who is looking for their new home.Jeric Salazar
- Erica Salazar
Our Team
1301 8th Street SW, Calgary, AB, Canada









