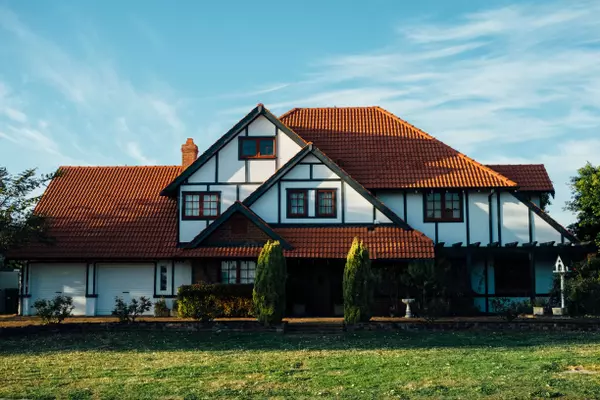UPDATED:
Key Details
Property Type Single Family Home
Sub Type Detached
Listing Status Active
Purchase Type For Sale
Square Footage 2,373 sqft
Price per Sqft $484
Subdivision Harmony
MLS® Listing ID A2212202
Style 2 Storey
Bedrooms 5
Full Baths 3
Half Baths 1
HOA Fees $147/mo
HOA Y/N 1
Originating Board Calgary
Year Built 2018
Annual Tax Amount $4,098
Tax Year 2024
Lot Size 5,662 Sqft
Acres 0.13
Property Sub-Type Detached
Property Description
Location
Province AB
County Rocky View County
Area Cal Zone Springbank
Zoning CD129
Direction S
Rooms
Other Rooms 1
Basement Finished, Full
Interior
Interior Features French Door, Granite Counters, High Ceilings, Kitchen Island, Open Floorplan, Pantry, Soaking Tub, Vaulted Ceiling(s), Vinyl Windows
Heating Forced Air, Natural Gas
Cooling None
Flooring Carpet, Ceramic Tile, Hardwood
Fireplaces Number 1
Fireplaces Type Gas, Living Room, Mantle
Inclusions Swim Spa, Indoor Sauna, All Patio Furniture
Appliance Built-In Oven, Dishwasher, Dryer, Garage Control(s), Gas Cooktop, Microwave, Range Hood, Refrigerator, Washer, Water Purifier, Water Softener, Window Coverings
Laundry Laundry Room, Upper Level
Exterior
Parking Features Alley Access, Double Garage Detached, Garage Faces Rear
Garage Spaces 2.0
Garage Description Alley Access, Double Garage Detached, Garage Faces Rear
Fence Fenced
Community Features Clubhouse, Fishing, Golf, Lake, Park, Playground, Schools Nearby, Sidewalks, Street Lights, Walking/Bike Paths
Amenities Available Clubhouse, Other
Roof Type Asphalt Shingle
Porch Deck, Front Porch, Patio
Lot Frontage 419.28
Exposure S
Total Parking Spaces 3
Building
Lot Description Rectangular Lot
Foundation Poured Concrete
Sewer Public Sewer
Water Private
Architectural Style 2 Storey
Level or Stories Two
Structure Type Composite Siding,Stone,Wood Frame
Others
Restrictions None Known
Tax ID 93005304
Ownership Private
Virtual Tour https://unbranded.youriguide.com/yoj2f_38_yarrow_gate_calgary_ab/
MORTGAGE CALCULATOR
MARKET SNAPSHOT
(APR 07, 2025 - MAY 07, 2025)
MARKET SNAPSHOT
REVIEWS
- I met with the realtor Ahmed Arshad through Houseful online agency. He was very polite gentleman who knows his job and in very professional manner he sold our house in three days for very good price. Later he guided us to buy a new house. And he showed us how to be careful about some missing, or bad things in the houses we looked at. It was a very exciting adventure working with Mr Ahmed Arshad and for very short time we found and bought the house were now we live in. Thankful Kiro and LidijaKiro Seremetkoski
- Definitely will recommend to those who is looking for their new home.Jeric Salazar
- Erica Salazar
Our Team
1301 8th Street SW, Calgary, AB, Canada









