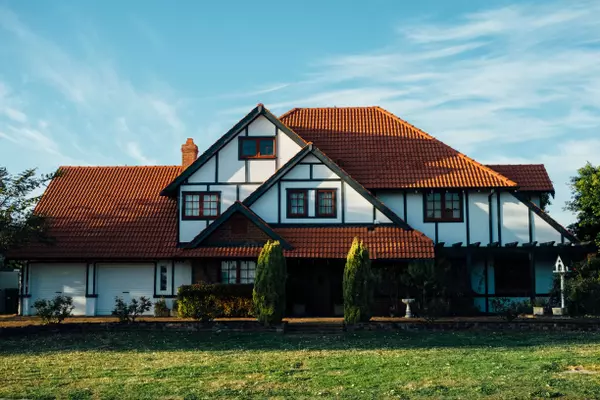UPDATED:
Key Details
Property Type Single Family Home
Sub Type Detached
Listing Status Active
Purchase Type For Sale
Square Footage 1,705 sqft
Price per Sqft $814
Subdivision Legacy
MLS® Listing ID A2209257
Style Bungalow
Bedrooms 3
Full Baths 2
Half Baths 1
HOA Fees $60/ann
HOA Y/N 1
Originating Board Calgary
Year Built 2021
Annual Tax Amount $7,329
Tax Year 2024
Lot Size 6,243 Sqft
Acres 0.14
Property Sub-Type Detached
Property Description
Location
Province AB
County Calgary
Area Cal Zone S
Zoning R-G
Direction NE
Rooms
Other Rooms 1
Basement Finished, Full, Walk-Out To Grade
Interior
Interior Features Breakfast Bar, High Ceilings, Kitchen Island, Open Floorplan, Pantry, Quartz Counters, Sauna, Soaking Tub, Storage, Walk-In Closet(s)
Heating In Floor, Forced Air
Cooling Central Air
Flooring Carpet, Ceramic Tile, Hardwood, Other
Fireplaces Number 1
Fireplaces Type Gas, Living Room, Mantle, Stone
Inclusions Kinetico water system, Reverse osmosis system, Tv wall mounts, Pool table, Patio umbrella, Sauna
Appliance Central Air Conditioner, Dishwasher, Dryer, Freezer, Gas Range, Microwave, Oven-Built-In, Range Hood, Refrigerator, Washer, Water Softener
Laundry Laundry Room, Lower Level
Exterior
Parking Features Aggregate, Driveway, Garage Faces Front, Triple Garage Attached
Garage Spaces 3.0
Garage Description Aggregate, Driveway, Garage Faces Front, Triple Garage Attached
Fence Fenced
Community Features Park, Playground, Schools Nearby, Shopping Nearby, Sidewalks, Street Lights, Walking/Bike Paths
Amenities Available Other
Roof Type Asphalt Shingle
Porch Deck, Patio, See Remarks
Lot Frontage 43.05
Total Parking Spaces 3
Building
Lot Description Back Yard, Backs on to Park/Green Space, Front Yard, Irregular Lot, Landscaped, Lawn, Pie Shaped Lot, Private, Views
Foundation Poured Concrete
Architectural Style Bungalow
Level or Stories One
Structure Type Stone,Stucco,Wood Frame
Others
Restrictions None Known
Tax ID 94989474
Ownership Private
MORTGAGE CALCULATOR
MARKET SNAPSHOT
(APR 01, 2025 - MAY 01, 2025)
MARKET SNAPSHOT
REVIEWS
- I met with the realtor Ahmed Arshad through Houseful online agency. He was very polite gentleman who knows his job and in very professional manner he sold our house in three days for very good price. Later he guided us to buy a new house. And he showed us how to be careful about some missing, or bad things in the houses we looked at. It was a very exciting adventure working with Mr Ahmed Arshad and for very short time we found and bought the house were now we live in. Thankful Kiro and LidijaKiro Seremetkoski
- Definitely will recommend to those who is looking for their new home.Jeric Salazar
- Erica Salazar
Our Team
1301 8th Street SW, Calgary, AB, Canada









