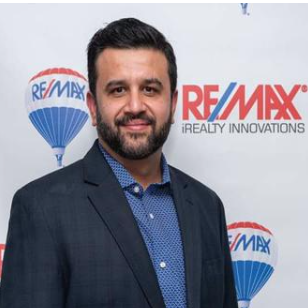UPDATED:
Key Details
Property Type Single Family Home
Sub Type Detached
Listing Status Active
Purchase Type For Sale
Square Footage 1,934 sqft
Price per Sqft $266
Subdivision Hillview Estates
MLS® Listing ID A2208819
Style 4 Level Split
Bedrooms 4
Full Baths 3
Year Built 2005
Annual Tax Amount $3,928
Tax Year 2024
Lot Size 5,640 Sqft
Acres 0.13
Property Sub-Type Detached
Source Calgary
Property Description
Welcome to this 4-level split located in the sought-after community of Hilltop Estates. This spacious home offers 4 bedrooms and 3 full bathrooms, perfect for growing families or those needing extra space.
Step inside to a bright and inviting layout featuring a cozy gas fireplace, ideal for relaxing evenings. The upper level includes 3 generously sized bedrooms, including a primary suite with 4-piece ensuite and the convenience of a second-floor laundry.
Enjoy outdoor living in the fully fenced backyard, perfect for kids, pets, and entertaining. A double attached garage provides ample parking and storage.
With a thoughtful layout and situated in one of Strathmore's most established neighborhoods, this home offers comfort, space, and a prime location. Don't miss this opportunity to live in Hilltop Estates!
Location
Province AB
County Wheatland County
Zoning R1
Direction NE
Rooms
Other Rooms 1
Basement Partially Finished, See Remarks
Interior
Interior Features Kitchen Island, Laminate Counters
Heating Forced Air, Natural Gas
Cooling None
Flooring Carpet, Ceramic Tile, Laminate
Fireplaces Number 1
Fireplaces Type Gas, Gas Log
Appliance None
Laundry Upper Level
Exterior
Parking Features Double Garage Attached, Driveway, Garage Faces Front
Garage Spaces 2.0
Garage Description Double Garage Attached, Driveway, Garage Faces Front
Fence Fenced
Community Features Golf, Walking/Bike Paths
Roof Type Asphalt Shingle
Porch Front Porch
Lot Frontage 14.55
Exposure NE
Total Parking Spaces 4
Building
Lot Description Landscaped
Foundation Poured Concrete
Architectural Style 4 Level Split
Level or Stories 4 Level Split
Structure Type Brick,Vinyl Siding
Others
Restrictions None Known
Tax ID 92479564
Ownership Court Ordered Sale







