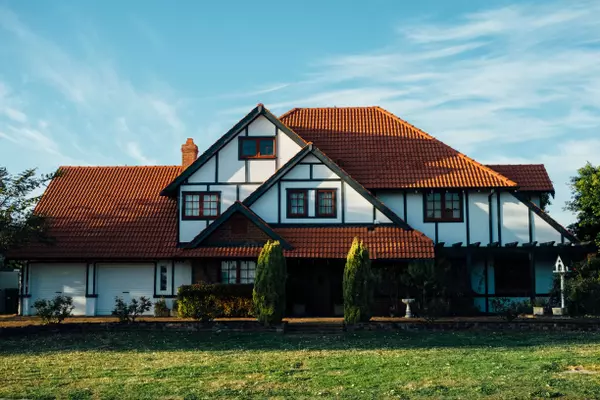UPDATED:
Key Details
Property Type Single Family Home
Sub Type Detached
Listing Status Active
Purchase Type For Sale
Square Footage 1,783 sqft
Price per Sqft $644
Subdivision Marina Bay
MLS® Listing ID A2201178
Style 2 Storey
Bedrooms 3
Full Baths 2
Half Baths 1
HOA Fees $2,953/ann
HOA Y/N 1
Originating Board Central Alberta
Year Built 1998
Annual Tax Amount $8,068
Tax Year 2024
Lot Size 4,284 Sqft
Acres 0.1
Property Sub-Type Detached
Property Description
Location
Province AB
County Red Deer County
Zoning RMB
Direction W
Rooms
Other Rooms 1
Basement Crawl Space, Full
Interior
Interior Features Built-in Features, Central Vacuum, Closet Organizers, Kitchen Island, No Smoking Home, Open Floorplan, Quartz Counters, See Remarks, Storage, Vaulted Ceiling(s), Vinyl Windows, Walk-In Closet(s)
Heating Forced Air
Cooling None
Flooring Carpet, Hardwood, Tile
Fireplaces Number 1
Fireplaces Type Gas, Stone
Inclusions Fridge, Stove, Dishwasher, Microwave, Hood Fan, Washer, Dryer, Garage Door Opener & Controls(2), Window Coverings, Water System, Central Vac & Attachments, Shelf in Mudroom (beside 2pc bathroom)
Appliance Dishwasher, Electric Stove, Garage Control(s), Range Hood, Refrigerator, Washer/Dryer, Window Coverings
Laundry Main Level
Exterior
Parking Features Double Garage Attached
Garage Spaces 2.0
Garage Description Double Garage Attached
Fence None
Community Features Clubhouse, Fishing, Lake, Park, Shopping Nearby, Tennis Court(s)
Amenities Available Racquet Courts, Recreation Facilities, RV/Boat Storage
Waterfront Description See Remarks,Lake Front
Roof Type Asphalt Shingle
Porch Deck, Front Porch, Patio
Lot Frontage 34.0
Total Parking Spaces 2
Building
Lot Description Back Yard, Close to Clubhouse, Lake, Landscaped, Waterfront
Foundation Poured Concrete
Architectural Style 2 Storey
Level or Stories Two
Structure Type Wood Frame
Others
Restrictions Architectural Guidelines
Tax ID 92476731
Ownership Private
MORTGAGE CALCULATOR
MARKET SNAPSHOT
(APR 06, 2025 - MAY 06, 2025)
MARKET SNAPSHOT
REVIEWS
- I met with the realtor Ahmed Arshad through Houseful online agency. He was very polite gentleman who knows his job and in very professional manner he sold our house in three days for very good price. Later he guided us to buy a new house. And he showed us how to be careful about some missing, or bad things in the houses we looked at. It was a very exciting adventure working with Mr Ahmed Arshad and for very short time we found and bought the house were now we live in. Thankful Kiro and LidijaKiro Seremetkoski
- Definitely will recommend to those who is looking for their new home.Jeric Salazar
- Erica Salazar
Our Team
1301 8th Street SW, Calgary, AB, Canada









