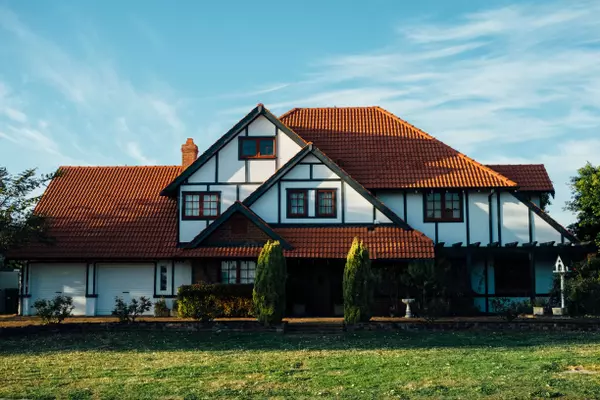UPDATED:
Key Details
Property Type Single Family Home
Sub Type Detached
Listing Status Active
Purchase Type For Sale
Square Footage 4,071 sqft
Price per Sqft $564
Subdivision Elbow Valley West
MLS® Listing ID A2192484
Style 2 Storey
Bedrooms 4
Full Baths 4
Half Baths 1
Condo Fees $195
Originating Board Calgary
Year Built 2016
Annual Tax Amount $7,780
Tax Year 2024
Lot Size 10,890 Sqft
Acres 0.25
Property Sub-Type Detached
Property Description
Location
Province AB
County Rocky View County
Area Cal Zone Springbank
Zoning DC
Direction W
Rooms
Other Rooms 1
Basement Separate/Exterior Entry, Finished, Full, Walk-Out To Grade
Interior
Interior Features Bar, Built-in Features, Closet Organizers, Crown Molding, Double Vanity, French Door, High Ceilings, Kitchen Island, No Animal Home, No Smoking Home, Open Floorplan, Pantry, Quartz Counters, Recessed Lighting, Separate Entrance, Soaking Tub, Steam Room, Storage, Sump Pump(s), Walk-In Closet(s), Wet Bar, Wired for Sound
Heating Fireplace(s), Forced Air, Natural Gas
Cooling Central Air
Flooring Carpet, Hardwood, Other, Tile
Fireplaces Number 1
Fireplaces Type Gas, Great Room
Appliance Built-In Oven, Central Air Conditioner, Dishwasher, Garage Control(s), Garburator, Gas Range, Microwave, Other, Range Hood, Refrigerator, Washer/Dryer, Window Coverings, Wine Refrigerator
Laundry Laundry Room, Sink, Upper Level
Exterior
Parking Features 220 Volt Wiring, Concrete Driveway, Driveway, Front Drive, Garage Door Opener, Garage Faces Front, Garage Faces Side, Triple Garage Attached
Garage Spaces 3.0
Garage Description 220 Volt Wiring, Concrete Driveway, Driveway, Front Drive, Garage Door Opener, Garage Faces Front, Garage Faces Side, Triple Garage Attached
Fence None
Community Features Other, Schools Nearby, Shopping Nearby, Walking/Bike Paths
Amenities Available Other, Playground
Roof Type Asphalt Shingle
Porch Deck, Other, Patio, See Remarks
Lot Frontage 37.4
Total Parking Spaces 6
Building
Lot Description Back Yard, Backs on to Park/Green Space, Cul-De-Sac, Front Yard, Landscaped, Lawn, No Neighbours Behind, Pie Shaped Lot, Private
Foundation Poured Concrete
Sewer Public Sewer
Water Co-operative
Architectural Style 2 Storey
Level or Stories Two
Structure Type Concrete,Mixed,Stone,Stucco,Wood Frame
Others
HOA Fee Include Amenities of HOA/Condo,Common Area Maintenance,Maintenance Grounds,Professional Management,Reserve Fund Contributions,Snow Removal,Trash
Restrictions Architectural Guidelines,Board Approval,Pets Allowed,Restrictive Covenant,Utility Right Of Way
Tax ID 93063534
Ownership Private
Pets Allowed Yes
MORTGAGE CALCULATOR
MARKET SNAPSHOT
(APR 10, 2025 - MAY 10, 2025)
MARKET SNAPSHOT
REVIEWS
- I met with the realtor Ahmed Arshad through Houseful online agency. He was very polite gentleman who knows his job and in very professional manner he sold our house in three days for very good price. Later he guided us to buy a new house. And he showed us how to be careful about some missing, or bad things in the houses we looked at. It was a very exciting adventure working with Mr Ahmed Arshad and for very short time we found and bought the house were now we live in. Thankful Kiro and LidijaKiro Seremetkoski
- Definitely will recommend to those who is looking for their new home.Jeric Salazar
- Erica Salazar
Our Team
1301 8th Street SW, Calgary, AB, Canada









