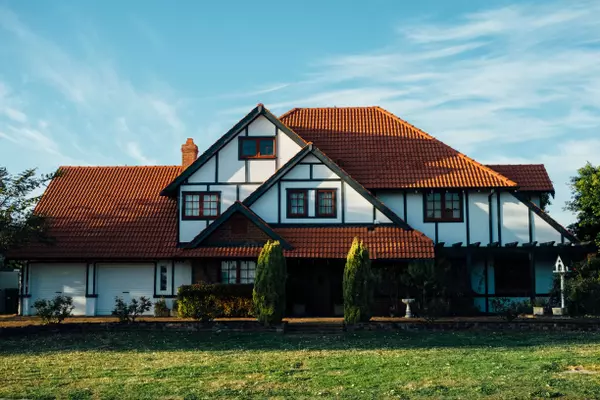UPDATED:
Key Details
Property Type Single Family Home
Sub Type Detached
Listing Status Active
Purchase Type For Sale
Square Footage 2,684 sqft
Price per Sqft $735
MLS® Listing ID A2187845
Style 2 Storey
Bedrooms 3
Full Baths 2
Half Baths 1
Originating Board Calgary
Year Built 2025
Lot Size 0.441 Acres
Acres 0.44
Property Sub-Type Detached
Property Description
Location
Province AB
County Rocky View County
Zoning RC1
Direction S
Rooms
Other Rooms 1
Basement Crawl Space, None
Interior
Interior Features Beamed Ceilings, High Ceilings, Kitchen Island, No Animal Home, No Smoking Home, Open Floorplan
Heating Forced Air
Cooling None
Flooring Carpet, Ceramic Tile, Hardwood
Fireplaces Number 1
Fireplaces Type Gas, Living Room
Inclusions Mud Room Fridge
Appliance Built-In Oven, Dishwasher, Dryer, Microwave, Range Hood, Refrigerator, Washer
Laundry Main Level
Exterior
Parking Features Double Garage Attached
Garage Spaces 2.0
Garage Description Double Garage Attached
Fence Partial
Community Features Walking/Bike Paths
Roof Type Asphalt Shingle
Porch Deck, Front Porch
Lot Frontage 76.81
Total Parking Spaces 4
Building
Lot Description Many Trees, See Remarks
Foundation Poured Concrete
Architectural Style 2 Storey
Level or Stories Two
Structure Type Composite Siding,Wood Frame
New Construction Yes
Others
Restrictions None Known
Ownership Private
Virtual Tour https://youtu.be/ZSKyqKKI6xE
MORTGAGE CALCULATOR
MARKET SNAPSHOT
(APR 11, 2025 - MAY 11, 2025)
MARKET SNAPSHOT
REVIEWS
- I met with the realtor Ahmed Arshad through Houseful online agency. He was very polite gentleman who knows his job and in very professional manner he sold our house in three days for very good price. Later he guided us to buy a new house. And he showed us how to be careful about some missing, or bad things in the houses we looked at. It was a very exciting adventure working with Mr Ahmed Arshad and for very short time we found and bought the house were now we live in. Thankful Kiro and LidijaKiro Seremetkoski
- Definitely will recommend to those who is looking for their new home.Jeric Salazar
- Erica Salazar
Our Team
1301 8th Street SW, Calgary, AB, Canada









