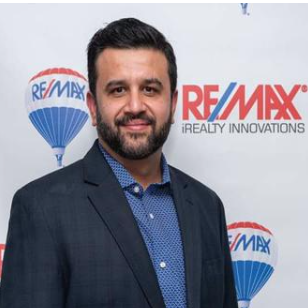UPDATED:
Key Details
Sold Price $815,000
Property Type Single Family Home
Sub Type Detached
Listing Status Sold
Purchase Type For Sale
Square Footage 2,270 sqft
Price per Sqft $359
Subdivision Chaparral
MLS® Listing ID A2073845
Sold Date 08/31/23
Style 2 Storey
Bedrooms 4
Full Baths 3
Half Baths 1
Year Built 2013
Annual Tax Amount $4,547
Tax Year 2023
Lot Size 3,950 Sqft
Acres 0.09
Property Sub-Type Detached
Source Calgary
Property Description
Head upstairs on the open staircase to your relaxing primary bedroom retreat with fantastic views, a sunny ensuite washroom and large walk-in closet. The generously sized bonus room is bright and spacious with a vaulted ceiling and wall to wall windows. Two more bedrooms and a family bathroom with soaker tub complete the upper level.
Your walk-out lower level features a spacious recreation room with wet bar that's perfect for a media room and home gym. The large patio outside is perfect for enjoying those long summer days. There's also a full washroom and a fourth bedroom on the lower- perfect for guests, teens or a second home office.
A home for the outdoor enthusiast, the nearby Fish Creek Park and wetlands offer a seasonal diversity of birds while the Bow River has endless bike paths and year round fly-fishing. Enjoy golfing in the summer and cross country skiing in the winter at Blue Devil Golf Course and McKenzie Meadows Golf Club, or beat the summer heat at nearby Sikome Lake. A peaceful and quiet community, Chaparral Valley is close to great shops and schools with quick access to the ring road and South Campus Hospital. This beautiful home is ready for you to move in and start making new memories.
Location
Province AB
County Calgary
Area Cal Zone S
Zoning R-1
Direction W
Rooms
Other Rooms 1
Basement Separate/Exterior Entry, Finished, Walk-Out To Grade
Interior
Interior Features Breakfast Bar, Central Vacuum, Closet Organizers, Double Vanity, High Ceilings, No Animal Home, No Smoking Home, Open Floorplan, Pantry, Quartz Counters, Soaking Tub, Storage, Vaulted Ceiling(s), Vinyl Windows, Walk-In Closet(s), Wet Bar
Heating Forced Air, Natural Gas
Cooling None
Flooring Carpet, Hardwood, Tile
Fireplaces Number 1
Fireplaces Type Gas, Living Room, Mantle, Raised Hearth, Tile
Appliance Dishwasher, Dryer, Electric Stove, Garage Control(s), Humidifier, Microwave Hood Fan, Refrigerator, Washer, Window Coverings
Laundry Laundry Room, Main Level
Exterior
Parking Features Double Garage Attached, Driveway, Garage Door Opener, Garage Faces Front, Insulated, Side By Side
Garage Spaces 2.0
Garage Description Double Garage Attached, Driveway, Garage Door Opener, Garage Faces Front, Insulated, Side By Side
Fence Cross Fenced
Community Features Fishing, Golf, Park, Playground, Schools Nearby, Shopping Nearby, Sidewalks, Street Lights, Walking/Bike Paths
Roof Type Asphalt Shingle
Porch Balcony(s), Patio
Lot Frontage 33.0
Total Parking Spaces 4
Building
Lot Description Back Yard, Backs on to Park/Green Space, Close to Clubhouse, Low Maintenance Landscape, No Neighbours Behind, Street Lighting, On Golf Course, Rectangular Lot, Treed, Views
Foundation Poured Concrete
Architectural Style 2 Storey
Level or Stories Two
Structure Type Stone,Vinyl Siding,Wood Frame
Others
Restrictions Easement Registered On Title,Restrictive Covenant,Utility Right Of Way
Tax ID 83006558
Ownership Private







